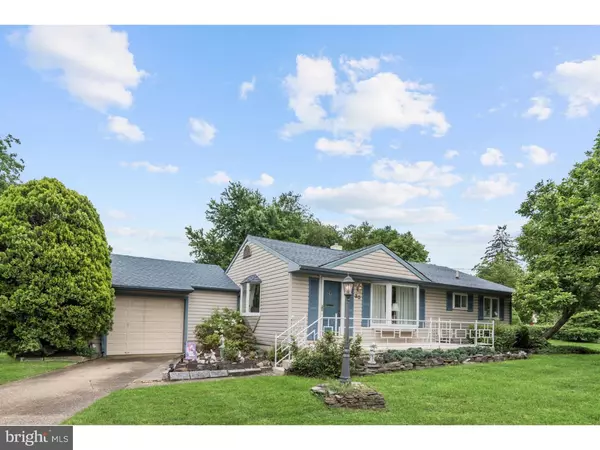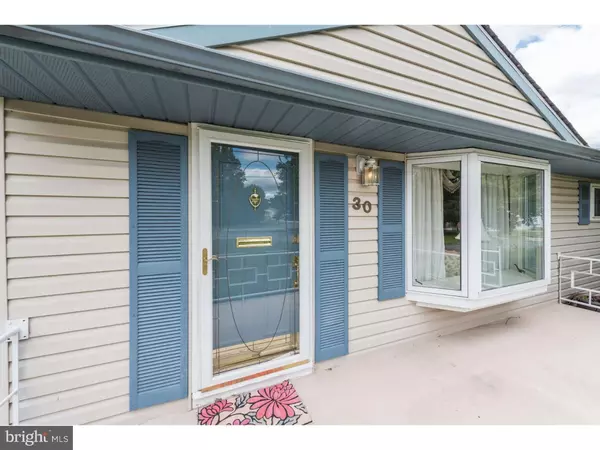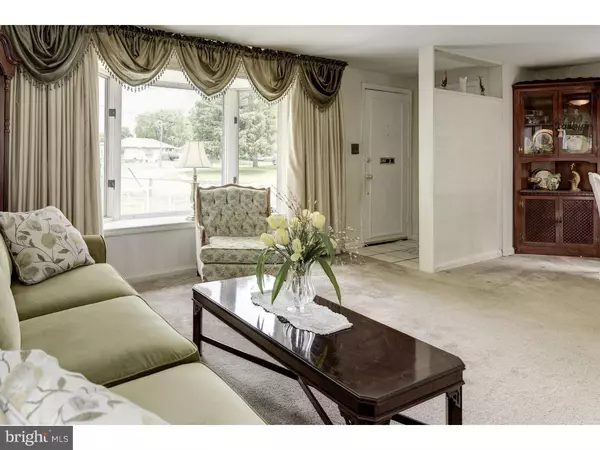For more information regarding the value of a property, please contact us for a free consultation.
Key Details
Sold Price $199,900
Property Type Single Family Home
Sub Type Detached
Listing Status Sold
Purchase Type For Sale
Square Footage 1,569 sqft
Price per Sqft $127
Subdivision Holly Brook
MLS Listing ID 1000076270
Sold Date 09/29/17
Style Ranch/Rambler
Bedrooms 3
Full Baths 1
Half Baths 1
HOA Y/N N
Abv Grd Liv Area 1,569
Originating Board TREND
Year Built 1952
Annual Tax Amount $4,619
Tax Year 2016
Lot Size 0.344 Acres
Acres 0.34
Lot Dimensions 120X125
Property Description
One floor living! Situated on a fenced corner lot, the one car garage, vinyl siding, handsome landscaping & 22'x8' front porch is a pleasing welcome. The formal living room is sunny & bright with neutral d cor, large bow window, & an open flow to the formal dining room. A half wall separates the dining room from the eat-in kitchen which has been tastefully updated with granite counters, undermount sink, & ample soft-close cabinetry. Down the hall, enter the master bedroom through a cozy sitting room complete with hardwood floors & elegant double French doors that lead into the master. WOW! The 23'x16' master bedroom offers attractive carpeting, large windows, ceiling fan, a corner gas fireplace & access to the rear deck. There is plenty of space to consider adding a shower to the existing half bath to create a true master suite! Bedrooms 2 & 3 are nicely sized and share the home's full hall bath which features a ceramic tile shower & floors. Hardwood floors under all the carpeting throughout! A full basement is an ideal spot for storage while the main floor laundry/mud room is extremely convenient. Out back, the 16'x12' deck is a terrific spot to dine al fresco or entertain. The entire property is completely fenced in all the way around and the roof is only 3 years young! This home is located in a USDA, 100 percent financing, eligible area, and is close to area shopping, transit & more. Put this one at the top of your list!!
Location
State NJ
County Burlington
Area Lumberton Twp (20317)
Zoning R75
Rooms
Other Rooms Living Room, Dining Room, Primary Bedroom, Bedroom 2, Kitchen, Bedroom 1, Laundry, Other, Attic
Basement Partial, Unfinished
Interior
Interior Features Primary Bath(s), Kitchen - Eat-In
Hot Water Natural Gas
Heating Gas, Forced Air
Cooling Central A/C
Flooring Wood, Fully Carpeted, Vinyl
Fireplaces Number 1
Fireplaces Type Gas/Propane
Equipment Built-In Range, Dishwasher, Refrigerator
Fireplace Y
Window Features Bay/Bow
Appliance Built-In Range, Dishwasher, Refrigerator
Heat Source Natural Gas
Laundry Main Floor
Exterior
Exterior Feature Deck(s), Patio(s)
Parking Features Garage Door Opener
Garage Spaces 3.0
Fence Other
Water Access N
Roof Type Pitched,Shingle
Accessibility None
Porch Deck(s), Patio(s)
Attached Garage 1
Total Parking Spaces 3
Garage Y
Building
Lot Description Corner
Story 1
Foundation Brick/Mortar
Sewer Public Sewer
Water Public
Architectural Style Ranch/Rambler
Level or Stories 1
Additional Building Above Grade
New Construction N
Schools
High Schools Rancocas Valley Regional
School District Rancocas Valley Regional Schools
Others
Senior Community No
Tax ID 17-00019 08-00020
Ownership Fee Simple
Acceptable Financing Conventional, VA, FHA 203(k), FHA 203(b), USDA
Listing Terms Conventional, VA, FHA 203(k), FHA 203(b), USDA
Financing Conventional,VA,FHA 203(k),FHA 203(b),USDA
Read Less Info
Want to know what your home might be worth? Contact us for a FREE valuation!

Our team is ready to help you sell your home for the highest possible price ASAP

Bought with Melissa Morfin • Weichert Realtors - Moorestown



