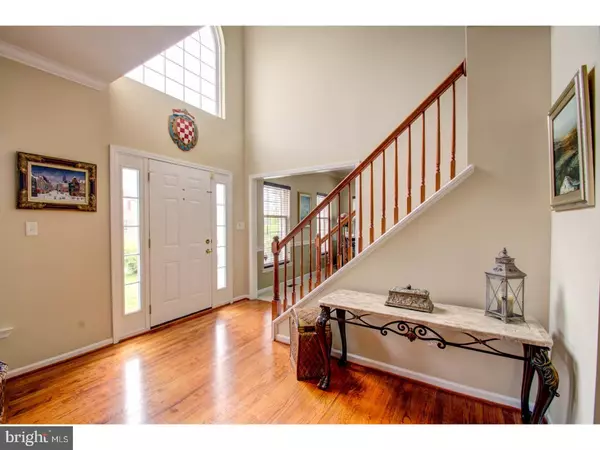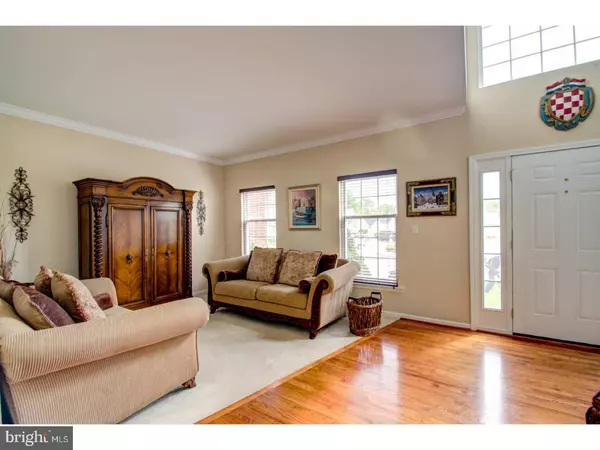For more information regarding the value of a property, please contact us for a free consultation.
Key Details
Sold Price $377,000
Property Type Single Family Home
Sub Type Detached
Listing Status Sold
Purchase Type For Sale
Square Footage 2,750 sqft
Price per Sqft $137
Subdivision Preserve At Lafaye
MLS Listing ID 1000064934
Sold Date 07/14/17
Style Colonial
Bedrooms 4
Full Baths 2
Half Baths 1
HOA Fees $10/ann
HOA Y/N Y
Abv Grd Liv Area 2,750
Originating Board TREND
Year Built 2006
Annual Tax Amount $3,099
Tax Year 2016
Lot Size 0.300 Acres
Acres 0.3
Lot Dimensions 63X171
Property Description
You've waited long enough...this is your new home! The thoughtful owners had adjustments made to this wonderful floor plan to make it more open & functional. The home also feels open from top to bottom because there are 9 foot ceilings on both the first and second floors! Step into the two-story entry with wood floors that lead to the kitchen, family room and office/den. As you enter the house on your left there is a dining room large enough for a huge crowd of friends or relatives yet comfortable enough for your guests to feel at home. On the right is a cozy formal living area. The kitchen is the kitchen of your dreams! It includes a large center island with lots of seating and storage; granite counter tops; 5-burner gas cook-top; double oven (one of which is a convection oven); and generously-sized breakfast nook. Don't forget the professional-style exhaust vent, too! The attractive family room features a gas fireplace, sunny box window and gas fireplace. Upstairs you will find a large master bedroom with two walk-in closets and cozy sitting room. The master bath features custom tile floor and bath surround and comfort-height vanity with granite counter top. There are 3 additional bedrooms and an upgraded full bath on the second floor. Back downstairs you will find a first floor laundry with laundry tub. The beautiful yard is one of the larger lots in the neighborhood and backs to a wooded tree line for privacy. The neighborhood includes 2 well-equipped playgrounds and is close to Iron Hill Park. The location is spectacular because it is convenient to major roadways, shopping and U of D. It is also within the 5-mile radius of Newark Charter School. See this house today and make it your home soon!
Location
State DE
County New Castle
Area Newark/Glasgow (30905)
Zoning NC21
Rooms
Other Rooms Living Room, Dining Room, Primary Bedroom, Bedroom 2, Bedroom 3, Kitchen, Family Room, Bedroom 1, Other, Attic
Basement Full, Unfinished
Interior
Interior Features Primary Bath(s), Kitchen - Island, Butlers Pantry, Dining Area
Hot Water Electric
Heating Gas, Forced Air
Cooling Central A/C
Flooring Wood, Fully Carpeted, Tile/Brick
Fireplaces Number 1
Fireplaces Type Gas/Propane
Equipment Cooktop, Oven - Double, Oven - Self Cleaning, Dishwasher, Disposal
Fireplace Y
Appliance Cooktop, Oven - Double, Oven - Self Cleaning, Dishwasher, Disposal
Heat Source Natural Gas
Laundry Main Floor
Exterior
Exterior Feature Patio(s)
Garage Spaces 5.0
Water Access N
Roof Type Shingle
Accessibility None
Porch Patio(s)
Attached Garage 2
Total Parking Spaces 5
Garage Y
Building
Lot Description Cul-de-sac
Story 2
Sewer Public Sewer
Water Public
Architectural Style Colonial
Level or Stories 2
Additional Building Above Grade
Structure Type Cathedral Ceilings,9'+ Ceilings
New Construction N
Schools
School District Christina
Others
Senior Community No
Tax ID 11-013.20-108
Ownership Fee Simple
Acceptable Financing Conventional, VA, FHA 203(b)
Listing Terms Conventional, VA, FHA 203(b)
Financing Conventional,VA,FHA 203(b)
Read Less Info
Want to know what your home might be worth? Contact us for a FREE valuation!

Our team is ready to help you sell your home for the highest possible price ASAP

Bought with Anthony A Borleis • RE/MAX Elite



