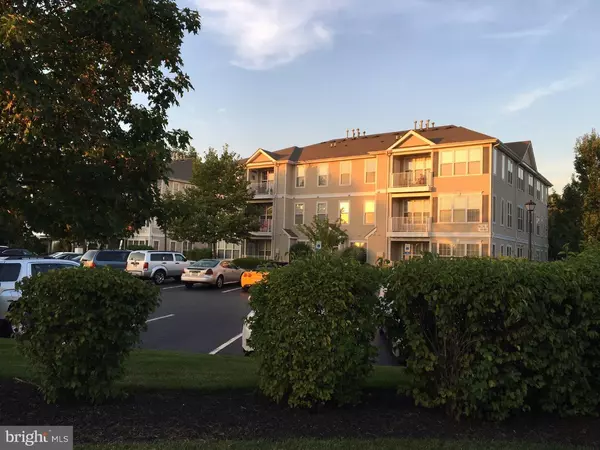For more information regarding the value of a property, please contact us for a free consultation.
Key Details
Sold Price $167,000
Property Type Single Family Home
Sub Type Unit/Flat/Apartment
Listing Status Sold
Purchase Type For Sale
Square Footage 1,310 sqft
Price per Sqft $127
Subdivision Scotch Run
MLS Listing ID 1003888839
Sold Date 10/28/16
Style Contemporary
Bedrooms 2
Full Baths 2
HOA Fees $252/mo
HOA Y/N N
Abv Grd Liv Area 1,310
Originating Board TREND
Year Built 2003
Annual Tax Amount $6,217
Tax Year 2016
Lot Dimensions 0X0
Property Description
Luxury PENTHOUSE condo in desirable Scotch Run. Open Floor Plan with Two Bedrooms, two baths, and as a bonus; OVERSIZED GARAGE. Luxury features include; upgraded kitchen with work island / snack bar, separate dining room with a classy chandelier, and gas fireplace in the living roon. This Princeton model features a covered balcony. Spacious Master Bedroom includes two Walk-in Closets and a Whirlpool Roman Tub to relax you after a long day at work. Extra storage inside the laundry room. Sun-filled windows are a key factor the to this open floor plan. Two hallway closets. In addition there is a Community Fitness Center and Tennis Courts. Close to 195, Rte 1, Medical Center, major employers, Princeton Area, Colleges, Trains to NYC and Phila. This property is in extremely good condition. Only occupied full time for a few years. In the past approximately 10 years, it has only been occupied several weeks per year. The present owners' primary home is out of town and they used this property only when they wished to travel to the NYC area for cultural events.
Location
State NJ
County Mercer
Area Ewing Twp (21102)
Zoning R-M
Rooms
Other Rooms Living Room, Dining Room, Primary Bedroom, Kitchen, Bedroom 1, Laundry, Attic
Interior
Interior Features Primary Bath(s), WhirlPool/HotTub, Breakfast Area
Hot Water Natural Gas
Heating Gas, Hot Water, Forced Air, Programmable Thermostat
Cooling Central A/C
Flooring Fully Carpeted, Vinyl, Tile/Brick
Fireplaces Number 1
Fireplaces Type Marble, Gas/Propane
Equipment Oven - Self Cleaning, Dishwasher
Fireplace Y
Appliance Oven - Self Cleaning, Dishwasher
Heat Source Natural Gas
Laundry Main Floor
Exterior
Exterior Feature Balcony
Parking Features Oversized
Garage Spaces 3.0
Utilities Available Cable TV
Amenities Available Tennis Courts, Club House
Water Access N
Roof Type Pitched,Shingle
Accessibility None
Porch Balcony
Total Parking Spaces 3
Garage Y
Building
Lot Description Corner, Flag, Level
Foundation Concrete Perimeter
Sewer Public Sewer
Water Public
Architectural Style Contemporary
Additional Building Above Grade, Shed
Structure Type 9'+ Ceilings
New Construction N
Schools
Elementary Schools Francis Lore
Middle Schools Gilmore J Fisher
High Schools Ewing
School District Ewing Township Public Schools
Others
HOA Fee Include Common Area Maintenance,Ext Bldg Maint,Lawn Maintenance,Snow Removal,Trash,Health Club
Senior Community No
Tax ID 02-00365-00002 01-C0534
Ownership Condominium
Security Features Security System
Acceptable Financing Conventional
Listing Terms Conventional
Financing Conventional
Read Less Info
Want to know what your home might be worth? Contact us for a FREE valuation!

Our team is ready to help you sell your home for the highest possible price ASAP

Bought with Aneta C Samkoff • Keller Williams Cornerstone Realty



