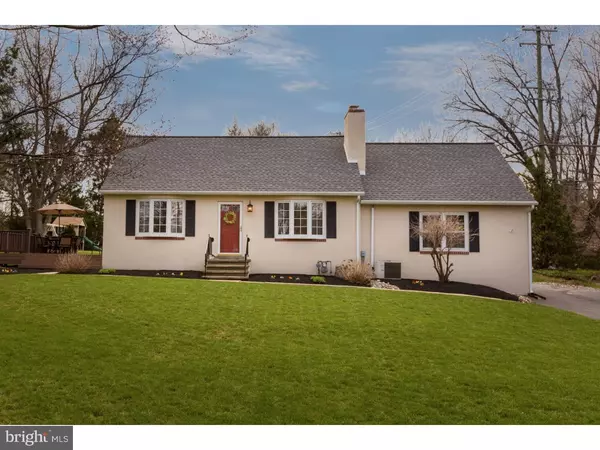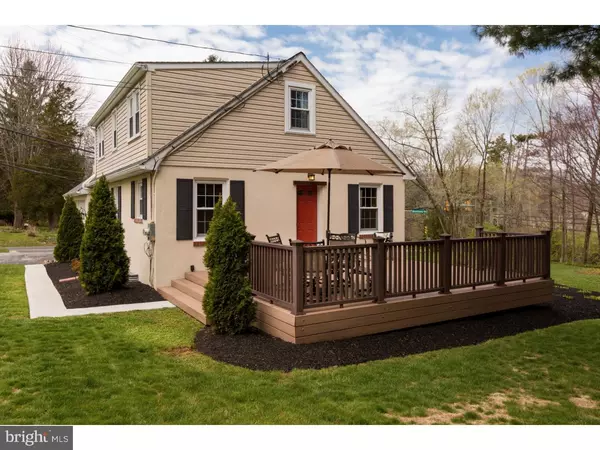For more information regarding the value of a property, please contact us for a free consultation.
Key Details
Sold Price $333,000
Property Type Single Family Home
Sub Type Detached
Listing Status Sold
Purchase Type For Sale
Square Footage 1,546 sqft
Price per Sqft $215
Subdivision Sturbridge
MLS Listing ID 1003574241
Sold Date 07/30/16
Style Cape Cod
Bedrooms 3
Full Baths 2
HOA Y/N N
Abv Grd Liv Area 1,546
Originating Board TREND
Year Built 1950
Annual Tax Amount $4,049
Tax Year 2016
Lot Size 0.820 Acres
Acres 0.82
Property Description
Your search has ended. 1302 E Strasburg rd. is the most charming expanded Cape Cod out there, offering 3+ bedrooms and 2 full baths. The current owners of this property have placed so much attention to detail in fixing up this home that the next owner will live hassle free for years to come! The kitchen was completely renovated to include gorgeous cabinetry, corian counters, tile floor and backsplash, kenmore appliances, lighting and plumbing. The living room, dining room and first floor bedroom have the most gorgeous wider plank pine flooring. The 1st floor full bathroom was just renovated and has stunning fixtures and tile work. A double closet was recently built in the 1st floor bedroom. The second floor has a master with generous closet space and an attached extra room that can be used as an office, nursery, dressing/sitting room or 4th bedroom! Another bedroom is large in size with great closet space as well. The upgrades to this home include electrical, plumbing, all new interior and exterior doors, hardware, fixtures, all new baseboard heat registers, new Simonton energy efficient windows, roof, siding and much more. The interior and exterior of the home have been freshly painted over the years. The maintenance free deck was added in 2010 and all the landscaping has been done over the last few years. The way the house is situated on the lot, most of the .82 acres is behind the home which is really nice! There is a huge backyard that"s nice and private. Parking is exceptional and having an oversized 2 car garage doesn't hurt either! The amount of storage space in the home is incredible between the garage, clean/dry basement (that can be easily finished) and closets. Exceptional location in West Chester, exceptional piece of property, exceptional move -in- ready home and an overall exceptional value! You will love it and be proud to own it.
Location
State PA
County Chester
Area East Goshen Twp (10353)
Zoning R3
Rooms
Other Rooms Living Room, Dining Room, Primary Bedroom, Bedroom 2, Kitchen, Bedroom 1, Laundry
Basement Full, Unfinished
Interior
Hot Water Natural Gas
Heating Gas, Baseboard
Cooling Central A/C
Flooring Wood, Fully Carpeted, Tile/Brick
Fireplaces Number 1
Fireplaces Type Brick
Fireplace Y
Heat Source Natural Gas
Laundry Basement
Exterior
Exterior Feature Deck(s)
Garage Spaces 2.0
Water Access N
Accessibility None
Porch Deck(s)
Attached Garage 2
Total Parking Spaces 2
Garage Y
Building
Story 1.5
Sewer Public Sewer
Water Public
Architectural Style Cape Cod
Level or Stories 1.5
Additional Building Above Grade
New Construction N
Schools
Middle Schools J.R. Fugett
High Schools West Chester East
School District West Chester Area
Others
Senior Community No
Tax ID 53-06 -0022
Ownership Fee Simple
Read Less Info
Want to know what your home might be worth? Contact us for a FREE valuation!

Our team is ready to help you sell your home for the highest possible price ASAP

Bought with Arleen Pecone • RE/MAX Main Line-West Chester



