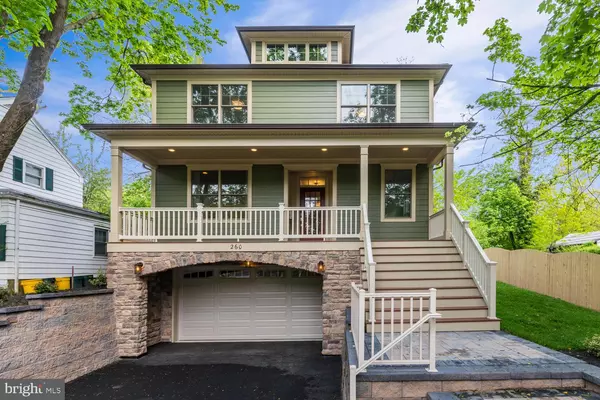For more information regarding the value of a property, please contact us for a free consultation.
Key Details
Sold Price $1,417,000
Property Type Single Family Home
Sub Type Detached
Listing Status Sold
Purchase Type For Sale
Square Footage 4,012 sqft
Price per Sqft $353
Subdivision Not On List
MLS Listing ID NJME278158
Sold Date 11/12/19
Style Traditional
Bedrooms 4
Full Baths 5
HOA Y/N N
Abv Grd Liv Area 3,200
Originating Board BRIGHT
Year Built 2019
Annual Tax Amount $13,432
Tax Year 2018
Lot Size 9,100 Sqft
Acres 0.21
Lot Dimensions 50.00 x 182.00
Property Description
New construction in the heart of Princeton just over one block from Nassau Street. On a quiet tree-lined street a brand new home has been constructed with amazing thought to detail. The deep front porch is welcoming and provides an enchanting entrance to the home. Large open spaces are what greet you when you enter, yet they also feel intimate with clever delineations to separate the space. The ceilings in the living and dining rooms provide the perfect example of that. From the ship lap of the living space to the coffered ceiling of the dining room, the added interest of this workmanship anchors the spaces. Through to the family room and kitchen are, which are bright and centered on the gas fireplace with its interesting accent wall of wood-look tile. The kitchen has white cabinetry and is accented by a dark wood island with breakfast bar. The appliances are Jenn Air and stainless steel. The splash backs provide levity with their circular tile. The breakfast nook, has windows overlooking the rear yard and patio. Note the wood trim, making this a special spot. The large pantry is set up ready for a shopping trip! There is also an office on the first floor with glass doors into the living space, this also has access to the full bath on the first floor, so could be easily adapted to a bedroom. The master on the second floor will take your breath away. The tray ceiling adds drama to the room and once again note the trim detail. The master bath has a large soaking tub, shower stall with rainfall style shower head and double vanity. To complete the suite there is a large walk in closet. Bedroom 2 has its own private bath and bedrooms 3 and 4 share a bathroom, jack and jill style. The laundry is on the second floor, has has built in cabinetry and easy to maintain quartz counters. The basement is finished and there is a full bath on this level too. There is storage too. Access to the garage is from this level. There is space for two cars as well as extra storage area for play equipment or for whatever you need. The rear yard is large and there is access gate to Ewing Street.
Location
State NJ
County Mercer
Area Princeton (21114)
Zoning R3
Rooms
Other Rooms Primary Bedroom, Bedroom 2, Bedroom 3, Bedroom 4, Kitchen, Family Room, Basement, Breakfast Room, Great Room
Basement Fully Finished
Interior
Heating Forced Air
Cooling Central A/C
Fireplaces Number 1
Fireplaces Type Gas/Propane
Fireplace Y
Heat Source Natural Gas
Laundry Upper Floor
Exterior
Parking Features Basement Garage, Built In, Garage - Front Entry, Garage Door Opener, Inside Access
Garage Spaces 2.0
Fence Wood
Water Access N
Accessibility None
Attached Garage 2
Total Parking Spaces 2
Garage Y
Building
Story 2
Sewer Public Sewer
Water Public
Architectural Style Traditional
Level or Stories 2
Additional Building Above Grade, Below Grade
New Construction N
Schools
Elementary Schools Community Park E.S.
Middle Schools John Witherspoon M.S.
High Schools Princeton H.S.
School District Princeton Regional Schools
Others
Senior Community No
Tax ID 14-00031 04-00021
Ownership Fee Simple
SqFt Source Assessor
Special Listing Condition Standard
Read Less Info
Want to know what your home might be worth? Contact us for a FREE valuation!

Our team is ready to help you sell your home for the highest possible price ASAP

Bought with Eleanor Deardorff • Callaway Henderson Sotheby's Int'l-Princeton



