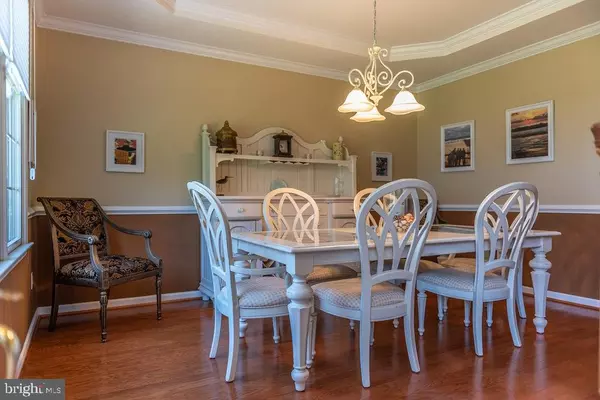For more information regarding the value of a property, please contact us for a free consultation.
Key Details
Sold Price $362,000
Property Type Townhouse
Sub Type End of Row/Townhouse
Listing Status Sold
Purchase Type For Sale
Square Footage 2,560 sqft
Price per Sqft $141
Subdivision Bayside At Bethany Lakes
MLS Listing ID DESU141686
Sold Date 11/01/19
Style Contemporary,Villa
Bedrooms 3
Full Baths 2
Half Baths 1
HOA Fees $452/mo
HOA Y/N Y
Abv Grd Liv Area 2,560
Originating Board BRIGHT
Annual Tax Amount $1,444
Tax Year 2019
Lot Dimensions 0.00 x 0.00
Property Description
A gorgeous 2 story contemporary villa located in an amenity rich community situated on Whites Creek. This amazing furnished luxury villa offers a dramatic 2 story living room with gas fireplace, a large dining room, gourmet kitchen with breakfast nook, beautiful 1st floor master suite with sitting area, spacious loft, 2 large guest rooms, screened porch and 2 car garage. Community offers a clubhouse, indoor/outdoor pools overlooking White's Creek, fitness center, tennis courts, day dock and more. Only 1 mile to the beach. Enjoy for the weekend or year round - you will love every minute living at Bayside At Bethany Lakes!
Location
State DE
County Sussex
Area Baltimore Hundred (31001)
Zoning E
Direction West
Rooms
Other Rooms Primary Bedroom
Main Level Bedrooms 1
Interior
Interior Features Attic, Breakfast Area, Carpet, Ceiling Fan(s), Crown Moldings, Entry Level Bedroom, Formal/Separate Dining Room, Kitchen - Eat-In, Kitchen - Gourmet, Primary Bath(s), Recessed Lighting, Sprinkler System, Stall Shower, Walk-in Closet(s), WhirlPool/HotTub, Window Treatments
Hot Water Electric
Heating Forced Air
Cooling Central A/C, Ceiling Fan(s)
Flooring Carpet, Ceramic Tile, Hardwood
Fireplaces Number 1
Fireplaces Type Gas/Propane
Equipment Dishwasher, Disposal, Dryer, Microwave, Oven/Range - Gas, Refrigerator, Washer, Water Heater, Oven - Self Cleaning
Furnishings Yes
Fireplace Y
Window Features Insulated,Screens
Appliance Dishwasher, Disposal, Dryer, Microwave, Oven/Range - Gas, Refrigerator, Washer, Water Heater, Oven - Self Cleaning
Heat Source Propane - Leased
Laundry Main Floor
Exterior
Exterior Feature Porch(es), Screened
Parking Features Garage - Front Entry, Garage Door Opener
Garage Spaces 2.0
Amenities Available Exercise Room, Pier/Dock, Pool - Indoor, Pool - Outdoor, Recreational Center, Tennis Courts, Tot Lots/Playground
Water Access N
Street Surface Black Top
Accessibility None
Porch Porch(es), Screened
Road Frontage Private
Attached Garage 2
Total Parking Spaces 2
Garage Y
Building
Lot Description Corner, Landscaping
Story 2
Foundation Concrete Perimeter
Sewer Public Sewer
Water Public
Architectural Style Contemporary, Villa
Level or Stories 2
Additional Building Above Grade, Below Grade
New Construction N
Schools
School District Indian River
Others
HOA Fee Include Common Area Maintenance,Ext Bldg Maint,Lawn Maintenance,Pool(s),Recreation Facility,Trash
Senior Community No
Tax ID 134-09.00-37.01-4
Ownership Condominium
Security Features Carbon Monoxide Detector(s),Fire Detection System,Smoke Detector
Acceptable Financing Conventional, Cash
Listing Terms Conventional, Cash
Financing Conventional,Cash
Special Listing Condition Standard
Read Less Info
Want to know what your home might be worth? Contact us for a FREE valuation!

Our team is ready to help you sell your home for the highest possible price ASAP

Bought with SUZANNE MACNAB • RE/MAX Coastal



