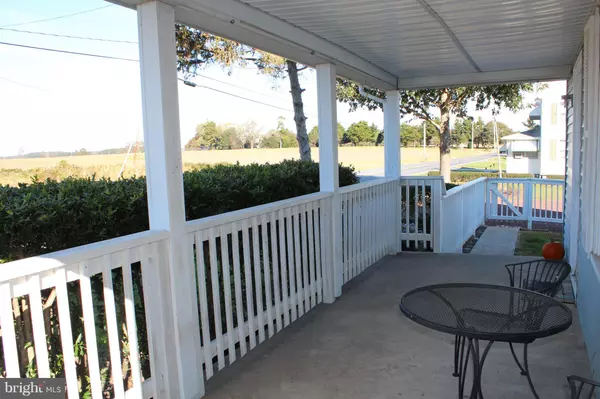For more information regarding the value of a property, please contact us for a free consultation.
Key Details
Sold Price $230,000
Property Type Single Family Home
Sub Type Detached
Listing Status Sold
Purchase Type For Sale
Square Footage 2,089 sqft
Price per Sqft $110
Subdivision None Available
MLS Listing ID MDWO100284
Sold Date 07/30/19
Style Farmhouse/National Folk
Bedrooms 4
Full Baths 2
Half Baths 1
HOA Y/N N
Abv Grd Liv Area 2,089
Originating Board BRIGHT
Year Built 1920
Annual Tax Amount $1,430
Tax Year 2019
Lot Size 0.550 Acres
Acres 0.55
Property Description
This 4 bedroom, 2 1/2 bath home is located on over 1/2 acre of land. Situated just outside of town limits, so no Berlin tax. Enter this home to a large living room. Next are the dining room and kitchen with Meridian vinyl plank flooring. A first bed and bath is located off a hall that leads to the laundry room. A half bath finishes off the first floor. There are two staircases to get to the second floor. One is in the front entry and the other is off the kitchen. Three bedrooms and an additional bathroom complete the second floor. Plenty of storage is in the walk up attic, basement, garage and carport. Outside is a front porch and a 12x12 deck.
Location
State MD
County Worcester
Area Worcester West Of Rt-113
Zoning A-1
Rooms
Other Rooms Living Room, Dining Room, Primary Bedroom, Bedroom 2, Bedroom 3, Bedroom 4, Kitchen, Laundry
Basement Partial, Poured Concrete
Main Level Bedrooms 1
Interior
Heating Forced Air, Baseboard - Hot Water
Cooling Central A/C
Heat Source Oil
Exterior
Parking Features Garage - Front Entry
Garage Spaces 1.0
Water Access N
Accessibility None
Total Parking Spaces 1
Garage Y
Building
Lot Description Cleared
Story 2
Sewer Septic Exists
Water Well
Architectural Style Farmhouse/National Folk
Level or Stories 2
Additional Building Above Grade, Below Grade
New Construction N
Schools
Elementary Schools Buckingham
Middle Schools Stephen Decatur
High Schools Stephen Decatur
School District Worcester County Public Schools
Others
Senior Community No
Tax ID 03-016099
Ownership Fee Simple
SqFt Source Assessor
Acceptable Financing Cash, Conventional
Listing Terms Cash, Conventional
Financing Cash,Conventional
Special Listing Condition Standard
Read Less Info
Want to know what your home might be worth? Contact us for a FREE valuation!

Our team is ready to help you sell your home for the highest possible price ASAP

Bought with Cam Bunting • Bunting Realty, Inc.



