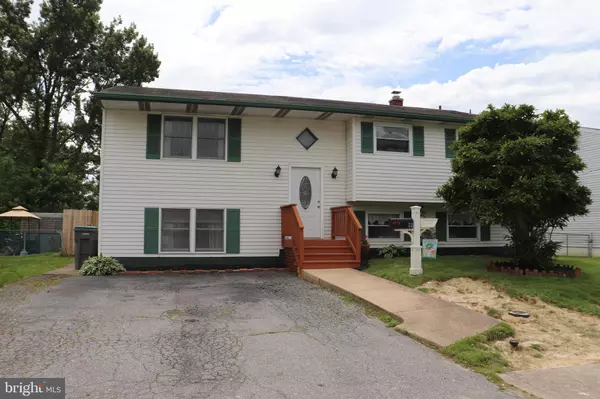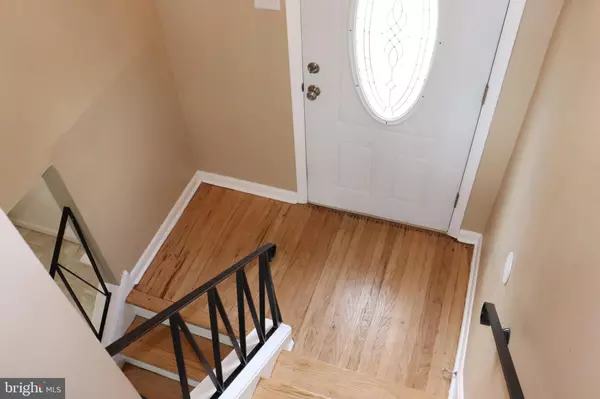For more information regarding the value of a property, please contact us for a free consultation.
Key Details
Sold Price $229,900
Property Type Single Family Home
Sub Type Detached
Listing Status Sold
Purchase Type For Sale
Square Footage 3,058 sqft
Price per Sqft $75
Subdivision Coventry
MLS Listing ID DENC478658
Sold Date 07/17/19
Style Bi-level
Bedrooms 4
Full Baths 1
Half Baths 1
HOA Y/N N
Abv Grd Liv Area 2,050
Originating Board BRIGHT
Year Built 1960
Annual Tax Amount $1,548
Tax Year 2018
Lot Size 6,970 Sqft
Acres 0.16
Lot Dimensions 62.00 x 110.00
Property Description
Welcome home to this immaculate 4 bed 1- full and 1-half bath updated Traditional, Bi-level home located in the desirable community of Coventry. Entering into the home you are greeted with Hickory rustic natural hardwood flooring leading you into an open floor plan with energy efficient newer windows throughout. Beautiful lighting magnifies the lower level kitchen, illuminating granite vanity tops throughout the entire kitchen. A Meryland white kitchen cart sits in the kitchen, with a Swan drop-in undercounter (white) single bowl that s corralled by a Moen Mediterranean bronze kitchen faucet with sprayer that sits above the sink. The kitchen is cradled by Hampton Bay ball bearing drawers and glides in satin white. MSI Chiaro tumbled travertine wall tile backsplash surround this area, with a Broan range hood and a GE gas range. There is a GE Adora refrigerator smart water plus and Trafic master ceramics alpine marble vinyl tile flooring in the (kitchen/laundry) area. Just off the side of the kitchen the lower level laundry room welcomes you into a Samsung high efficiency VRT plus HE washer and a Samsung high efficiency energy star- multi steam gas dryer which also has an electric hook up. There is also a New water heater-performance (Rheem/Honeywell) and Ducane HVAC unit. Straight stairs lead to the second level engaging you with hardwood floors throughout the hallways and to all four spacious bedrooms. The upper level bathroom includes Delta classic Alcove tiles that surround bathtub along the walls. There is a Kokols pedestal clear glass bathroom sink and Smart tiles (Muretto Durango Beige) tiles along the bathroom walls. The lower level bathroom has a new vanity and newer mirror. The lower level family room provides the added space for holidays and get togethers. The lower level also provides access to the back yard which includes a 6ft Barrett wood fence (installed 2018). The built-in fire pit allows for peace and relaxation going into the summer months. Home includes a spacious driveway, which provides plenty of room for vehicles in addition to off street parking. Minutes from RT-141, Rt-13 and 273 and other major routes. This is one you will want to see! Pride of ownership is apparent in this property. Perfect home for first time home buyer.
Location
State DE
County New Castle
Area New Castle/Red Lion/Del.City (30904)
Zoning NC6.5
Rooms
Other Rooms Dining Room, Bedroom 2, Bedroom 4, Kitchen, Family Room, Bedroom 1, Utility Room, Bathroom 1, Bathroom 3
Main Level Bedrooms 4
Interior
Heating Forced Air
Cooling Central A/C
Flooring Hardwood
Fireplace N
Heat Source Natural Gas
Exterior
Water Access N
Roof Type Shingle
Accessibility Level Entry - Main
Garage N
Building
Story 2
Sewer Public Sewer
Water Public
Architectural Style Bi-level
Level or Stories 2
Additional Building Above Grade, Below Grade
Structure Type Dry Wall
New Construction N
Schools
School District Colonial
Others
Senior Community No
Tax ID 10-023.10-075
Ownership Fee Simple
SqFt Source Estimated
Acceptable Financing Cash, FHA 203(b), FHA, VA, Conventional
Listing Terms Cash, FHA 203(b), FHA, VA, Conventional
Financing Cash,FHA 203(b),FHA,VA,Conventional
Special Listing Condition Standard
Read Less Info
Want to know what your home might be worth? Contact us for a FREE valuation!

Our team is ready to help you sell your home for the highest possible price ASAP

Bought with Ann Marie Deysher • Patterson-Schwartz-Hockessin



