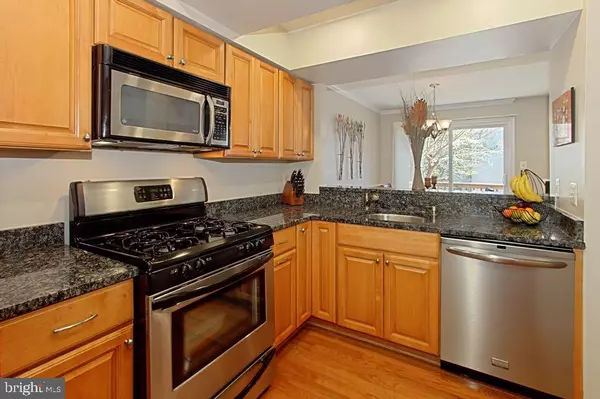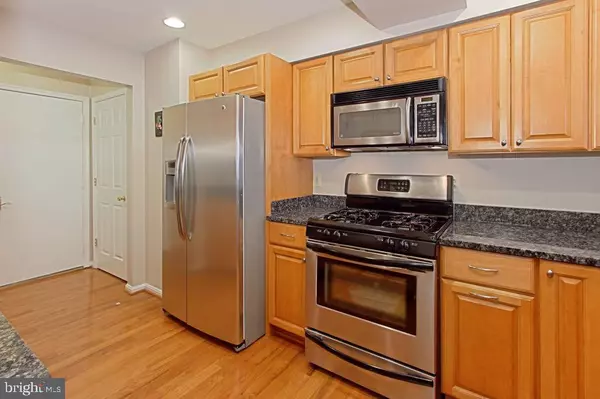For more information regarding the value of a property, please contact us for a free consultation.
Key Details
Sold Price $540,000
Property Type Townhouse
Sub Type Interior Row/Townhouse
Listing Status Sold
Purchase Type For Sale
Square Footage 2,040 sqft
Price per Sqft $264
Subdivision Pinecrest
MLS Listing ID VAFX1068024
Sold Date 07/11/19
Style Contemporary
Bedrooms 3
Full Baths 3
Half Baths 1
HOA Fees $86/qua
HOA Y/N Y
Abv Grd Liv Area 1,770
Originating Board BRIGHT
Year Built 1986
Annual Tax Amount $5,713
Tax Year 2018
Lot Size 1,800 Sqft
Acres 0.04
Property Description
Updated 4 level townhouse featuring 2 master bedrooms and a loft, 3.5 baths, 1 car garage with main level access in desirable Pinecrest Community. A well-lit loft space adds versatility to the home and provides a great bonus space for home office, study or additional bedroom. Gleaming hardwood floors on main level, crown molding in dining room, recessed lighting in living room. Expanded kitchen includes stainless steel appliances, granite counters, custom Medallion cabinetry and full size pantry. Main level walkout to fully enclosed two level deck. Fully updated half bath on main level. Custom front entrance with Schlage door hardware including key pad entry. Massive sun-filled owner suite with bonus loft, skylights, vaulted ceilings, updated en-suite master bath with separate shower and soaking tub plus tile flooring. Second master bedroom has updated en-suite including granite countertop. Laundry conveniently located on bedroom level. Basement level has large finished family room with recessed lighting. Could also be used as 3rd bedroom with adjacent full bath and closet. Newer windows throughout with custom Hunter Douglas window treatments. New roof in Oct 2018. Location at intersection of Little River Turnpike and Braddock Rd, providing easy access to 395 and 495 as well as Columbia Pike. Rapid bus stop in front of community goes directly to Pentagon and Pentagon Metro. Less than 5 minute walk to Starbucks, Five Guys, Foxfire Grill and more. Home warranty provided by seller!
Location
State VA
County Fairfax
Zoning 308
Rooms
Basement Full
Interior
Interior Features Carpet, Ceiling Fan(s), Wood Floors
Hot Water Natural Gas
Heating Forced Air
Cooling Central A/C, Ceiling Fan(s)
Flooring Wood, Carpet
Fireplaces Number 1
Fireplaces Type Fireplace - Glass Doors, Wood
Equipment Washer, Dryer, Dishwasher, Disposal, Microwave, Refrigerator, Stove
Fireplace Y
Appliance Washer, Dryer, Dishwasher, Disposal, Microwave, Refrigerator, Stove
Heat Source Natural Gas
Laundry Upper Floor
Exterior
Parking Features Garage - Front Entry, Garage Door Opener
Garage Spaces 1.0
Amenities Available Jog/Walk Path, Lake, Picnic Area, Tennis Courts, Tot Lots/Playground
Water Access N
Roof Type Asphalt
Accessibility None
Attached Garage 1
Total Parking Spaces 1
Garage Y
Building
Story 3+
Sewer Public Sewer
Water Public
Architectural Style Contemporary
Level or Stories 3+
Additional Building Above Grade, Below Grade
Structure Type Cathedral Ceilings
New Construction N
Schools
Elementary Schools Columbia
Middle Schools Holmes
High Schools Annandale
School District Fairfax County Public Schools
Others
HOA Fee Include Trash,Common Area Maintenance,Snow Removal
Senior Community No
Tax ID 0721 26010034
Ownership Fee Simple
SqFt Source Assessor
Special Listing Condition Standard
Read Less Info
Want to know what your home might be worth? Contact us for a FREE valuation!

Our team is ready to help you sell your home for the highest possible price ASAP

Bought with Elliott R Oliva • Keller Williams Realty



