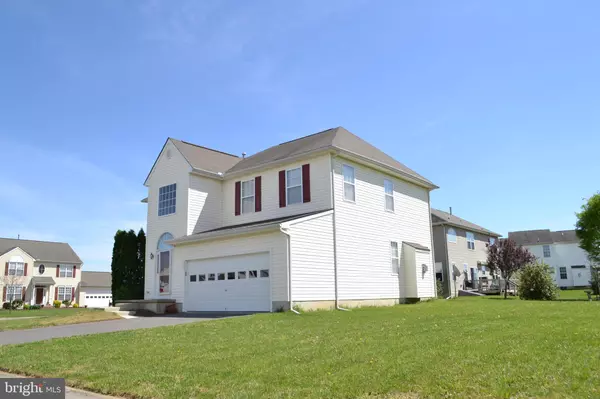For more information regarding the value of a property, please contact us for a free consultation.
Key Details
Sold Price $247,000
Property Type Single Family Home
Sub Type Detached
Listing Status Sold
Purchase Type For Sale
Square Footage 2,298 sqft
Price per Sqft $107
Subdivision Hidden Creek
MLS Listing ID DEKT227972
Sold Date 06/10/19
Style Contemporary
Bedrooms 4
Full Baths 2
Half Baths 1
HOA Fees $17/ann
HOA Y/N Y
Abv Grd Liv Area 2,298
Originating Board BRIGHT
Year Built 2005
Annual Tax Amount $2,224
Tax Year 2018
Lot Size 10,579 Sqft
Acres 0.24
Lot Dimensions 84.63 x 125.00
Property Description
Looks like new 4 bedroom 2.5 bath home on a corner lot in a great location in Caesar Rodney school district close to all amenities! The carpet throughout looks and feels new -this barely lived in home is a blank pallette for you to create the design and feel that is perfect for you! Enter into the 2 story foyer with hardwood and find your formal living room connected to your formal dining room with chair rail. Off to the right, you will find the spacious kitchen that includes a pantry and a large breakfast area with sliders to the deck out back. The family room with a gas fireplace is open to the kitchen allowing for ease of entertainment during home gatherings. Upstairs, you will find the laundry where it should be for ease of use! The master suite is enormous with vaulted ceilings, a walk in closet, and of course a large bathroom with double vanity, deep soaking tub and stall shower! The remaining 3 bedrooms are plenty spacious as well. The full basement is ready for you to finish into extra living space with a bilco walk out and the oversized 2 car garage is ready to keep your cars out of the weather! Tons of natural light in this home and ready for you to move in!
Location
State DE
County Kent
Area Caesar Rodney (30803)
Zoning R10
Rooms
Other Rooms Living Room, Dining Room, Primary Bedroom, Bedroom 2, Bedroom 3, Bedroom 4, Kitchen, Family Room, Breakfast Room
Basement Full, Sump Pump, Walkout Stairs
Interior
Interior Features Breakfast Area, Family Room Off Kitchen, Floor Plan - Open, Formal/Separate Dining Room, Primary Bath(s), Pantry, Stall Shower, Walk-in Closet(s)
Heating Forced Air
Cooling Central A/C
Flooring Carpet
Fireplaces Number 1
Fireplaces Type Gas/Propane
Equipment Built-In Microwave, Built-In Range, Dishwasher, Disposal, Dryer, Refrigerator, Washer
Fireplace Y
Appliance Built-In Microwave, Built-In Range, Dishwasher, Disposal, Dryer, Refrigerator, Washer
Heat Source Natural Gas
Laundry Upper Floor
Exterior
Parking Features Garage - Front Entry, Inside Access, Garage Door Opener
Garage Spaces 6.0
Water Access N
Roof Type Shingle
Accessibility None
Attached Garage 2
Total Parking Spaces 6
Garage Y
Building
Lot Description Corner
Story 2
Sewer Public Sewer
Water Public
Architectural Style Contemporary
Level or Stories 2
Additional Building Above Grade, Below Grade
New Construction N
Schools
Middle Schools Fred Fifer
High Schools Caesar Rodney
School District Caesar Rodney
Others
Senior Community No
Tax ID ED-05-08506-01-3400-000
Ownership Fee Simple
SqFt Source Assessor
Acceptable Financing Conventional, VA, FHA, Cash
Horse Property N
Listing Terms Conventional, VA, FHA, Cash
Financing Conventional,VA,FHA,Cash
Special Listing Condition Standard
Read Less Info
Want to know what your home might be worth? Contact us for a FREE valuation!

Our team is ready to help you sell your home for the highest possible price ASAP

Bought with Angela Bautista-Diaz • RE/MAX Horizons



