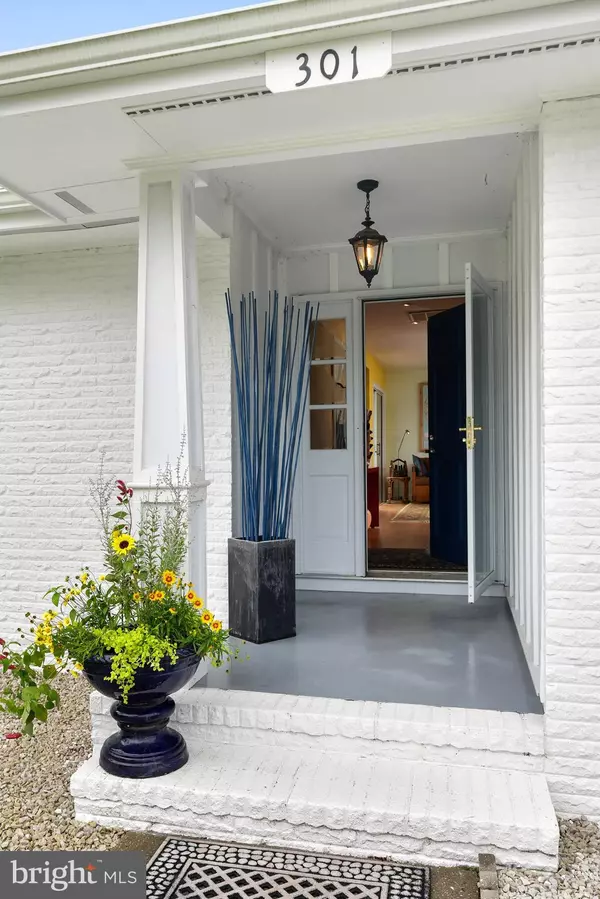For more information regarding the value of a property, please contact us for a free consultation.
Key Details
Sold Price $247,000
Property Type Single Family Home
Sub Type Detached
Listing Status Sold
Purchase Type For Sale
Square Footage 2,000 sqft
Price per Sqft $123
Subdivision Kings 2Nd Addn
MLS Listing ID 1007537450
Sold Date 05/20/19
Style Contemporary,Ranch/Rambler
Bedrooms 4
Full Baths 2
HOA Y/N N
Abv Grd Liv Area 2,000
Originating Board BRIGHT
Year Built 1973
Annual Tax Amount $1,370
Tax Year 2018
Lot Size 0.503 Acres
Acres 0.5
Property Description
Open floor plan! New Kitchen with Granite Counters, generous storage, Large Pantry with pull out shelves, open shelving with custom recessed LED lighting. White cabinets have self-closing drawers with brushed nickel pulls. All new appliances including 5 burner gas range with convection oven. New Master Bath features 2 separate sinks with cantilevered cabinets, separate illuminated mirrors, walk-in shower with integral seat and rainfall shower head. Master suite renovation added 5 awning windows, increasing light and air while preserving privacy. Newly refurbished second bath with additional lighting, double sinks with drawers and new flooring. New Bamboo flooring throughout Kitchen, Living/Dining Room, Family Room, Master Bedroom, Foyer and Hallways. Halogen and LED Lighting fixtures throughout are fully dimmable. Home features 3 Walk-in Closets and a huge heated Storage/Workroom/Workshop adjacent to the Laundry Room. Large Patio is accessible from most rooms with full sunshine from noon to sunset. Off street parking for 6 vehicles. Two sheds newly refurbished. Freshly painted inside and out with new Gutters and Downspouts. All of this and only a ten-minute walk to Georgetown Elementary and Middle Schools and a twelve minute walk to the Georgetown Circle.
Location
State DE
County Sussex
Area Georgetown Hundred (31006)
Zoning Q
Rooms
Other Rooms Living Room, Primary Bedroom, Bedroom 2, Bedroom 3, Bedroom 4, Kitchen, Family Room, Foyer, Breakfast Room, Bathroom 1, Primary Bathroom
Main Level Bedrooms 4
Interior
Interior Features Breakfast Area, Ceiling Fan(s), Combination Dining/Living, Floor Plan - Open, Kitchen - Eat-In, Primary Bath(s), Upgraded Countertops, Walk-in Closet(s), Window Treatments
Hot Water Electric
Heating Heat Pump(s)
Cooling Central A/C, Heat Pump(s)
Flooring Other
Equipment Dishwasher, Dryer, Microwave, Oven/Range - Electric, Stainless Steel Appliances, Washer, Water Heater
Fireplace N
Appliance Dishwasher, Dryer, Microwave, Oven/Range - Electric, Stainless Steel Appliances, Washer, Water Heater
Heat Source Electric
Exterior
Garage Spaces 6.0
Utilities Available Cable TV Available, Phone Available, Propane
Water Access N
Roof Type Asphalt
Accessibility None
Total Parking Spaces 6
Garage N
Building
Story 1
Foundation Crawl Space
Sewer Public Sewer
Water Public, Well
Architectural Style Contemporary, Ranch/Rambler
Level or Stories 1
Additional Building Above Grade, Below Grade
New Construction N
Schools
Elementary Schools Georgetown
Middle Schools Georgetown
High Schools Sussex Central
School District Indian River
Others
Senior Community No
Tax ID 135-19.07-27.00
Ownership Fee Simple
SqFt Source Assessor
Acceptable Financing Cash, Conventional
Listing Terms Cash, Conventional
Financing Cash,Conventional
Special Listing Condition Standard
Read Less Info
Want to know what your home might be worth? Contact us for a FREE valuation!

Our team is ready to help you sell your home for the highest possible price ASAP

Bought with DEB GRIFFIN • JOE MAGGIO REALTY



