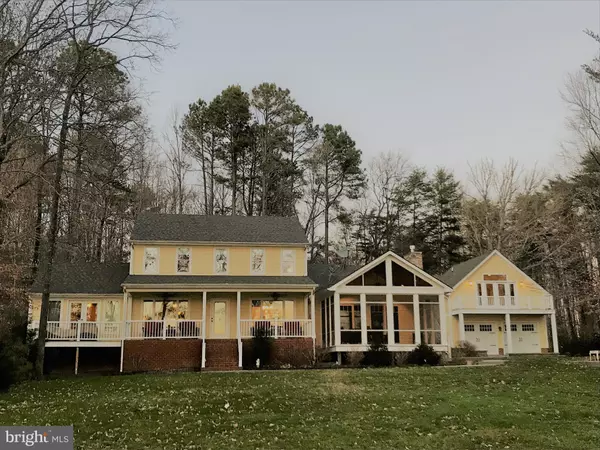For more information regarding the value of a property, please contact us for a free consultation.
Key Details
Sold Price $1,122,000
Property Type Single Family Home
Sub Type Detached
Listing Status Sold
Purchase Type For Sale
Square Footage 3,057 sqft
Price per Sqft $367
Subdivision Jerdone Island
MLS Listing ID VALA117758
Sold Date 04/30/19
Style Colonial
Bedrooms 5
Full Baths 3
Half Baths 1
HOA Fees $16/ann
HOA Y/N Y
Abv Grd Liv Area 3,057
Originating Board BRIGHT
Year Built 2001
Annual Tax Amount $5,122
Tax Year 2018
Lot Size 0.807 Acres
Acres 0.81
Property Description
Lake Anna - Exquisite Waterfront custom home on the Private Side with 575' of shoreline, its own boat ramp, private sandy beach, fire pit, double slip boathouse with Tiki bar. Expansive view, crystal clear water! Flat lot, easy walk or drive down to water. Water views from 4 out of 5 bedrooms, living room, dining room, family room, screened porch and apartment suite. Completely renovated inside and out to feature: ALL NEW exterior Hardiplank siding & trim, new hardwood flooring inside, kitchen with granite and stainless appliances, renovated bathrooms, 1st-floor Master Suite with deck access. Detached 2-car garage with upstairs guest house/apartment suite/bunk room, including kitchen, full bath and convertible living space with 4 pull-down Murphy beds. Two gas fireplaces, outdoor fire pit and stamped concrete walkways between house, screened porch and grilling area. Asking price based on a current appraisal (attached under documents). More exterior photos coming soon - siding has just been completed.
Location
State VA
County Louisa
Zoning RESIDENTIAL
Rooms
Other Rooms Living Room, Dining Room, Primary Bedroom, Bedroom 2, Bedroom 3, Bedroom 4, Kitchen, Family Room, Laundry, Efficiency (Additional), Bathroom 2, Bathroom 3, Primary Bathroom
Main Level Bedrooms 1
Interior
Interior Features 2nd Kitchen, Attic, Ceiling Fan(s), Crown Moldings, Efficiency, Entry Level Bedroom, Floor Plan - Traditional, Formal/Separate Dining Room, Primary Bath(s), Pantry, Sprinkler System, Studio, Upgraded Countertops
Heating Heat Pump(s)
Cooling Heat Pump(s), Central A/C
Fireplaces Number 2
Fireplaces Type Gas/Propane, Marble, Stone
Equipment Dishwasher, Disposal, Dryer, Energy Efficient Appliances, Icemaker, Freezer, Built-In Microwave, Oven/Range - Gas, Refrigerator, Six Burner Stove, Stainless Steel Appliances, Washer
Fireplace Y
Window Features Energy Efficient
Appliance Dishwasher, Disposal, Dryer, Energy Efficient Appliances, Icemaker, Freezer, Built-In Microwave, Oven/Range - Gas, Refrigerator, Six Burner Stove, Stainless Steel Appliances, Washer
Heat Source Electric
Laundry Main Floor, Washer In Unit
Exterior
Exterior Feature Balconies- Multiple, Deck(s), Patio(s), Porch(es), Screened
Parking Features Garage Door Opener
Garage Spaces 2.0
Waterfront Description Boat/Launch Ramp,Private Dock Site,Sandy Beach
Water Access Y
Water Access Desc Boat - Powered,Canoe/Kayak,Fishing Allowed,Personal Watercraft (PWC),Private Access,Sail,Seaplane Permitted,Swimming Allowed,Waterski/Wakeboard
View Lake, Panoramic, Water
Roof Type Architectural Shingle
Accessibility None
Porch Balconies- Multiple, Deck(s), Patio(s), Porch(es), Screened
Total Parking Spaces 2
Garage Y
Building
Story 2
Foundation Crawl Space
Sewer Septic Exists
Water Well
Architectural Style Colonial
Level or Stories 2
Additional Building Above Grade, Below Grade
New Construction N
Schools
Elementary Schools Jouett
Middle Schools Louisa County
High Schools Louisa County
School District Louisa County Public Schools
Others
Senior Community No
Tax ID 46B-2-4
Ownership Fee Simple
SqFt Source Assessor
Security Features Security System
Special Listing Condition Standard
Read Less Info
Want to know what your home might be worth? Contact us for a FREE valuation!

Our team is ready to help you sell your home for the highest possible price ASAP

Bought with Elizabeth J Shepard • Dockside Realty



