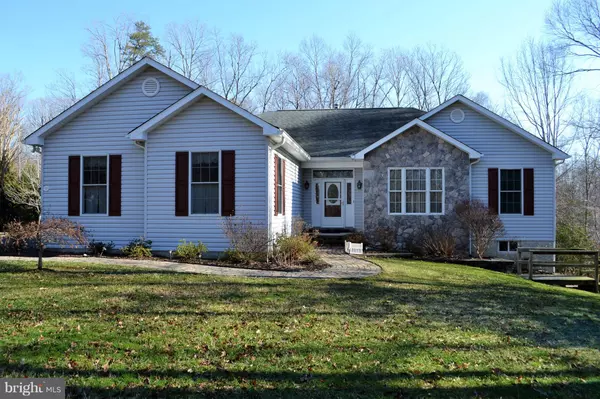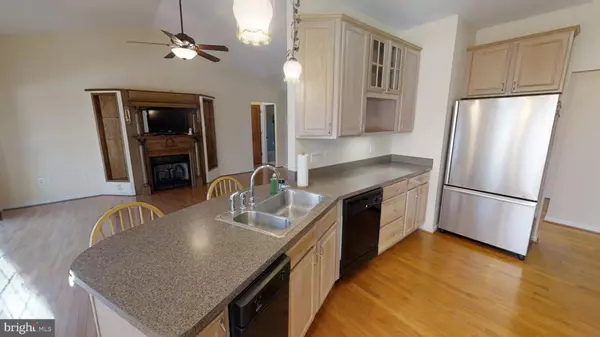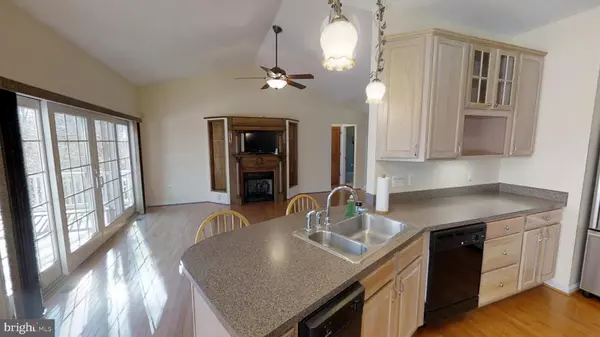For more information regarding the value of a property, please contact us for a free consultation.
Key Details
Sold Price $369,900
Property Type Single Family Home
Sub Type Detached
Listing Status Sold
Purchase Type For Sale
Square Footage 1,812 sqft
Price per Sqft $204
Subdivision Hughesville
MLS Listing ID MDCH177154
Sold Date 03/29/19
Style Ranch/Rambler
Bedrooms 3
Full Baths 2
HOA Y/N N
Abv Grd Liv Area 1,812
Originating Board BRIGHT
Year Built 2004
Annual Tax Amount $4,087
Tax Year 2018
Lot Size 4.240 Acres
Acres 4.24
Property Description
Spacious 3 bedroom Rancher sitting on just over 4 acres of land, tucked back in the woods for ultimate privacy. Gourmet Kitchen including 5 Burner Stove with Pasta Arm, Plenty of prep space and oversized Refrigerator. Open Floorplan with Cathedral Ceilings. Warm Gas Fireplace in Living Room. Deck with Screened in Gazebo overlooking woods. Oversized Storage/Workshop under the home with roll up door for easy access. Circular Driveway for easy come and go. Camper Parking with access to waste disposal. Owners Suite offers large Walk in Closet, Soaking Tub and Separate Stand up Shower. Access to Deck/Outdoors from Master Bedroom. Oversized 2 car Garage makes plenty of space for cars and workshop! Easy access to main thoroughfares. Please go to back of the street when making left at fork on Cease Pl. Past the house with white siding.
Location
State MD
County Charles
Zoning AC
Rooms
Main Level Bedrooms 3
Interior
Interior Features Carpet, Ceiling Fan(s), Central Vacuum, Dining Area, Entry Level Bedroom, Family Room Off Kitchen, Floor Plan - Open, Kitchen - Gourmet, Kitchen - Table Space, Primary Bath(s), Pantry, Walk-in Closet(s), Wood Floors
Hot Water Electric
Heating Heat Pump(s)
Cooling Central A/C, Ceiling Fan(s)
Flooring Carpet, Hardwood
Fireplaces Number 1
Fireplaces Type Gas/Propane, Fireplace - Glass Doors, Mantel(s)
Equipment Built-In Range, Central Vacuum, Compactor, Dishwasher, Disposal, Dryer, Exhaust Fan, Icemaker, Microwave, Oven - Double, Oven/Range - Gas, Range Hood, Refrigerator, Six Burner Stove, Stainless Steel Appliances, Trash Compactor, Washer, Water Heater
Furnishings No
Fireplace Y
Appliance Built-In Range, Central Vacuum, Compactor, Dishwasher, Disposal, Dryer, Exhaust Fan, Icemaker, Microwave, Oven - Double, Oven/Range - Gas, Range Hood, Refrigerator, Six Burner Stove, Stainless Steel Appliances, Trash Compactor, Washer, Water Heater
Heat Source Oil
Laundry Main Floor
Exterior
Exterior Feature Deck(s), Screened
Parking Features Garage - Side Entry, Garage Door Opener, Inside Access
Garage Spaces 14.0
Water Access N
Accessibility None
Porch Deck(s), Screened
Road Frontage Private
Attached Garage 2
Total Parking Spaces 14
Garage Y
Building
Story 1
Foundation Crawl Space, Other
Sewer Community Septic Tank, Private Septic Tank
Water Well
Architectural Style Ranch/Rambler
Level or Stories 1
Additional Building Above Grade, Below Grade
Structure Type Dry Wall,9'+ Ceilings,Tray Ceilings,Vaulted Ceilings
New Construction N
Schools
School District Charles County Public Schools
Others
Senior Community No
Tax ID 0909029753
Ownership Fee Simple
SqFt Source Assessor
Acceptable Financing Cash, Conventional, FHA, VA, USDA
Horse Property N
Listing Terms Cash, Conventional, FHA, VA, USDA
Financing Cash,Conventional,FHA,VA,USDA
Special Listing Condition Standard
Read Less Info
Want to know what your home might be worth? Contact us for a FREE valuation!

Our team is ready to help you sell your home for the highest possible price ASAP

Bought with Brooke Romm Goldfond • RE/MAX Realty Group



