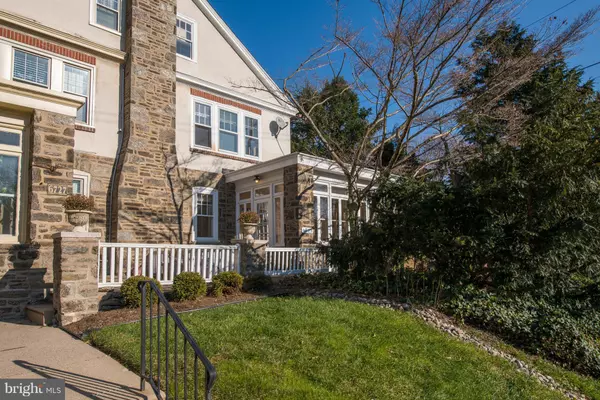For more information regarding the value of a property, please contact us for a free consultation.
Key Details
Sold Price $325,000
Property Type Single Family Home
Sub Type Twin/Semi-Detached
Listing Status Sold
Purchase Type For Sale
Square Footage 2,403 sqft
Price per Sqft $135
Subdivision Mt Airy
MLS Listing ID PAPH408860
Sold Date 01/22/19
Style Traditional
Bedrooms 4
Full Baths 3
HOA Y/N N
Abv Grd Liv Area 2,403
Originating Board BRIGHT
Year Built 1942
Annual Tax Amount $3,816
Tax Year 2018
Lot Size 4,789 Sqft
Acres 0.11
Property Description
A home set apart by its distinctive architectural features and sturdy, stone masonry is this lovely, 2,400 square foot, twin on a sought-after block in Mt. Airy. The focal points include a light filled, entry sunroom. A new railing greets you as you approach the front door. Once inside, it s hard not to notice the beautiful oak hardwood floors throughout the home. The French doors leading from the sunroom to the living room are stunning. Notice many of the original hardware on doors and windows and crown molding in the living room and dining room that give this home a true sense of elegance. Deep window sills in every room. The kitchen features Ikea cabinets with space saving shelving, a dishwasher, refrigerator, range and a spacious breakfast room that overlooks a timeless slate patio with iron structure awning. This 4-bedroom and 3 full bathroom home has so much to offer. The master bedroom has 2 closets, built-in shelving and en suite master bathroom that has a stall shower and separate bathtub, pedestal sink and roomy linen closet. The other two bedrooms on the 2nd floor feature double windows that face the side & backyards and closets. The original hardware of the home has been retained, note the glass door knobs. There is also a second full bathroom on this floor with wall sconce lights, subway tile and a combo tub and shower. The 3rd floor features a newly renovated full bathroom with new fixtures, vinyl tile flooring, new vanity and original claw foot bathtub in working order. This part of the home is a special space, with a bedroom, a hall cedar closet, another large storage closet and the updated bathroom. Easy access to the fenced backyard and garage from the kitchen mudroom. Plenty of space for gardening or relaxing outdoors. Not commonly found is a 2 car garage with remote door opener. The trees have been recently trimmed and pruned, for optimal life of the surrounding greenery. The lot size is larger than average as this home sits nicely on a corner lot. Very good location for commuting, nearby trains and bus lines. This home has been maintained and cared for with pride of ownership. Electrical system has been upgraded. Oil furnace and chimney flue maintained and recently cleaned. A portion of the basement has been finished with wood flooring and wall paneling. Tons of storage space, a work bench and an outer exit up a few steps to the bilco style doors, makes for easy access for bringing washer/dryer, furniture, among other things, into basement from the backyard. Nature lovers will enjoy the nearby Cresheim Trail, Forbidden Drive and many other Fairmount and Wissahickon park sections.
Location
State PA
County Philadelphia
Area 19119 (19119)
Zoning RSA2
Direction Southeast
Rooms
Other Rooms Living Room, Dining Room, Primary Bedroom, Bedroom 2, Bedroom 3, Bedroom 4, Kitchen, Breakfast Room, Sun/Florida Room, Storage Room, Bathroom 2, Bathroom 3, Primary Bathroom
Basement Partially Finished
Interior
Interior Features Breakfast Area, Built-Ins, Cedar Closet(s), Crown Moldings, Dining Area, Kitchen - Efficiency, Primary Bath(s), Stall Shower, Walk-in Closet(s), Wood Floors
Hot Water Electric
Heating Hot Water
Cooling None
Flooring Hardwood
Fireplaces Number 1
Fireplaces Type Non-Functioning
Equipment Dishwasher, Oven - Self Cleaning, Range Hood, Stove, Refrigerator
Furnishings No
Fireplace Y
Window Features Wood Frame
Appliance Dishwasher, Oven - Self Cleaning, Range Hood, Stove, Refrigerator
Heat Source Oil
Laundry Basement, Hookup
Exterior
Exterior Feature Patio(s), Porch(es), Enclosed
Parking Features Garage Door Opener, Garage - Rear Entry
Garage Spaces 2.0
Fence Picket
Utilities Available Natural Gas Available
Water Access N
Roof Type Asphalt
Accessibility None
Porch Patio(s), Porch(es), Enclosed
Road Frontage Public
Total Parking Spaces 2
Garage Y
Building
Lot Description Front Yard, Rear Yard, SideYard(s), Vegetation Planting
Story 3+
Foundation Stone
Sewer Public Sewer
Water Public
Architectural Style Traditional
Level or Stories 3+
Additional Building Above Grade, Below Grade
Structure Type 9'+ Ceilings
New Construction N
Schools
School District The School District Of Philadelphia
Others
Senior Community No
Tax ID 222256000
Ownership Fee Simple
SqFt Source Assessor
Security Features Monitored
Acceptable Financing Conventional, Cash
Listing Terms Conventional, Cash
Financing Conventional,Cash
Special Listing Condition Standard
Read Less Info
Want to know what your home might be worth? Contact us for a FREE valuation!

Our team is ready to help you sell your home for the highest possible price ASAP

Bought with Sonja Bontrager • Adler/Myers Real Estate LLC



