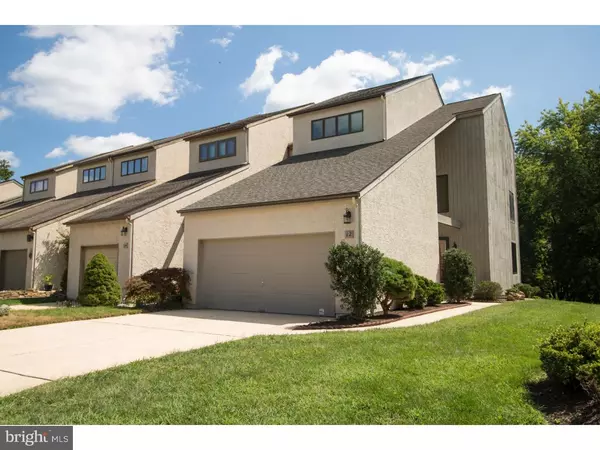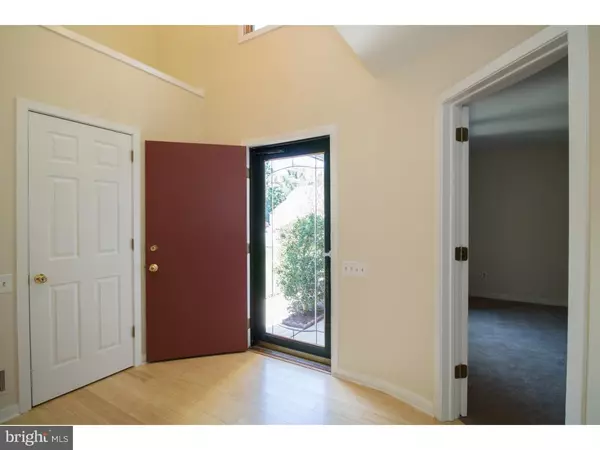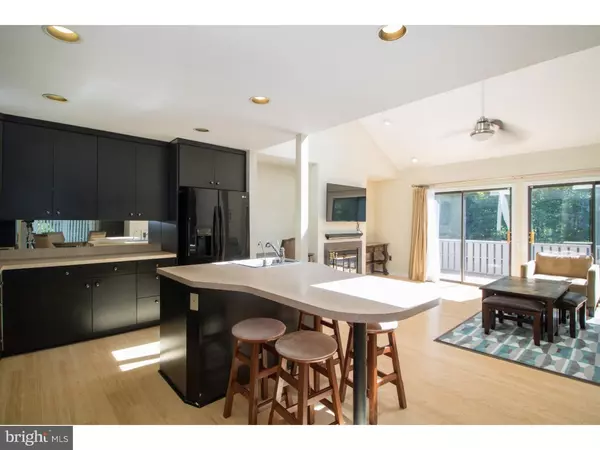For more information regarding the value of a property, please contact us for a free consultation.
Key Details
Sold Price $360,000
Property Type Townhouse
Sub Type End of Row/Townhouse
Listing Status Sold
Purchase Type For Sale
Square Footage 2,725 sqft
Price per Sqft $132
Subdivision Limestone Hills
MLS Listing ID 1002351528
Sold Date 10/10/18
Style Other
Bedrooms 4
Full Baths 3
HOA Fees $22/ann
HOA Y/N Y
Abv Grd Liv Area 2,725
Originating Board TREND
Year Built 1983
Annual Tax Amount $4,049
Tax Year 2017
Lot Size 4,792 Sqft
Acres 0.11
Lot Dimensions 40X125
Property Description
You will love this well maintained 3 story contemporary end unit located on a private cul-de-sac. The home features 4 large bedrooms, the master has 2 walk-in closets and 3 full bathrooms. There is a spacious living room with vaulted ceiling, fireplace and 2 sliding doors that lead you to a large deck that overlooks private open space. A completely remodeled contemporary large eat-in kitchen with 42" cabinets, wall ovens and much more. The 3rd floor has two very large bedrooms and another full bath. There is a walk out basement with a slider just waiting to be finished. This house has so much to offer. Limestone Hills was featured in Delaware Today as "One of the Best" places to live. Brand new roof was installed in 2016, new skylights, some new windows, stucco remediation was done and has a two year warranty.
Location
State DE
County New Castle
Area Elsmere/Newport/Pike Creek (30903)
Zoning NCPUD
Rooms
Other Rooms Living Room, Dining Room, Primary Bedroom, Bedroom 2, Bedroom 3, Kitchen, Family Room, Bedroom 1, Other, Attic
Basement Full, Unfinished, Outside Entrance
Interior
Interior Features Kitchen - Island, Skylight(s), Ceiling Fan(s), Kitchen - Eat-In
Hot Water Electric
Heating Electric, Forced Air
Cooling Central A/C
Flooring Wood, Fully Carpeted
Fireplaces Number 1
Equipment Commercial Range, Disposal
Fireplace Y
Window Features Energy Efficient
Appliance Commercial Range, Disposal
Heat Source Electric
Laundry Lower Floor
Exterior
Garage Spaces 4.0
Water Access N
Roof Type Pitched
Accessibility None
Attached Garage 2
Total Parking Spaces 4
Garage Y
Building
Story 3+
Foundation Brick/Mortar
Sewer Other
Water Private/Community Water
Architectural Style Other
Level or Stories 3+
Additional Building Above Grade
Structure Type 9'+ Ceilings
New Construction N
Schools
School District Red Clay Consolidated
Others
Senior Community No
Tax ID 08-031.10-090
Ownership Fee Simple
Acceptable Financing Conventional, VA, FHA 203(b)
Listing Terms Conventional, VA, FHA 203(b)
Financing Conventional,VA,FHA 203(b)
Read Less Info
Want to know what your home might be worth? Contact us for a FREE valuation!

Our team is ready to help you sell your home for the highest possible price ASAP

Bought with Dawn A Wilson • BHHS Fox & Roach - Hockessin



