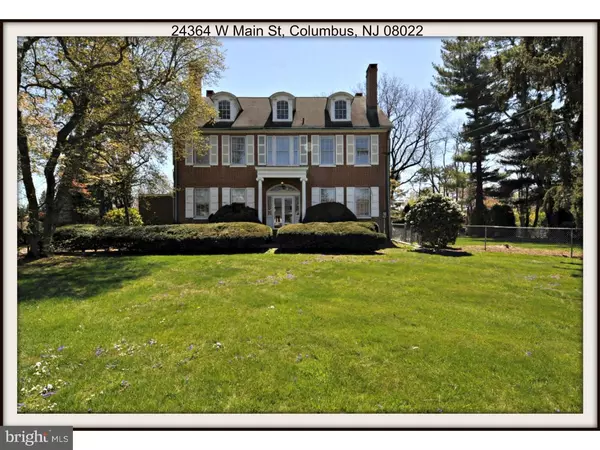For more information regarding the value of a property, please contact us for a free consultation.
Key Details
Sold Price $380,000
Property Type Single Family Home
Sub Type Detached
Listing Status Sold
Purchase Type For Sale
Square Footage 4,662 sqft
Price per Sqft $81
Subdivision None Available
MLS Listing ID 1002729398
Sold Date 10/14/16
Style Colonial,Traditional
Bedrooms 4
Full Baths 2
Half Baths 1
HOA Y/N N
Abv Grd Liv Area 4,662
Originating Board TREND
Year Built 1812
Annual Tax Amount $11,344
Tax Year 2015
Lot Size 2.740 Acres
Acres 2.74
Lot Dimensions 164 X 510 IRR
Property Description
Grand Estate Home located in the quaint town of Columbus, Circa 1812 this is a lovely estate sitting on 2.74 acres of manicured lawn. The 4662 square foot Center Hall Colonial Home features 6 original custom decorator fireplaces & mantle for your focus points.The black marble fireplace mantle in the living room was imported from Italy by the original owner. The floor plan is versatile with many large rooms located on all three levels. The character and charm are abundant in the original random width wide plank flooring, high ceilings, crown moldings, grand foyer, curved staircase with the balusters and scrolls that were hand carved on the site. The rear bar area is a replica of the "Old Williamsburg Inn bar room " complete with an indoor grill and old fashioned toilet area. The house is located in the center of town complete with Horse Stable with a tack room plus room for two horses and a pony, 4 bay detached garage and private rear sitting pavers. The pride of ownership is evident throughout. Historically relevant, the beauty of this home will surround you. Perhaps the most notable owner in the home's 205-year history was Napoleon Fran ois Lucien Charles Murat, nephew of Emperor Napoleon Bonaparte I and his elder brother Joseph. Courthouse records indicate that Joseph Bonaparte, Comte de Survilliers (a former king of Spain), sold the home to Lucien Murat in 1827 who lived in it in 1827 and 1828.
Location
State NJ
County Burlington
Area Mansfield Twp (20318)
Zoning R-4
Direction North
Rooms
Other Rooms Living Room, Dining Room, Primary Bedroom, Bedroom 2, Bedroom 3, Kitchen, Family Room, Bedroom 1, Laundry, Other, Attic
Basement Full, Unfinished, Dirt Floor
Interior
Interior Features Primary Bath(s), Kitchen - Eat-In
Hot Water Oil
Heating Oil, Hot Water, Radiator
Cooling Wall Unit
Flooring Wood
Fireplaces Type Brick, Marble, Non-Functioning
Equipment Oven - Wall
Fireplace N
Appliance Oven - Wall
Heat Source Oil
Laundry Main Floor
Exterior
Exterior Feature Patio(s), Porch(es)
Garage Spaces 7.0
Fence Other
Utilities Available Cable TV
Water Access N
Roof Type Pitched,Shingle
Accessibility None
Porch Patio(s), Porch(es)
Total Parking Spaces 7
Garage Y
Building
Lot Description Corner, Open, Front Yard, Rear Yard, SideYard(s)
Story 3+
Foundation Stone, Brick/Mortar
Sewer On Site Septic
Water Public
Architectural Style Colonial, Traditional
Level or Stories 3+
Additional Building Above Grade
Structure Type 9'+ Ceilings
New Construction N
Schools
Middle Schools Northern Burlington County Regional
High Schools Northern Burlington County Regional
School District Northern Burlington Count Schools
Others
Senior Community No
Tax ID 18-00037-00003
Ownership Fee Simple
Acceptable Financing Conventional, FHA 203(k)
Horse Feature Paddock
Listing Terms Conventional, FHA 203(k)
Financing Conventional,FHA 203(k)
Read Less Info
Want to know what your home might be worth? Contact us for a FREE valuation!

Our team is ready to help you sell your home for the highest possible price ASAP

Bought with Valerie A Belardo • RE/MAX at Home



