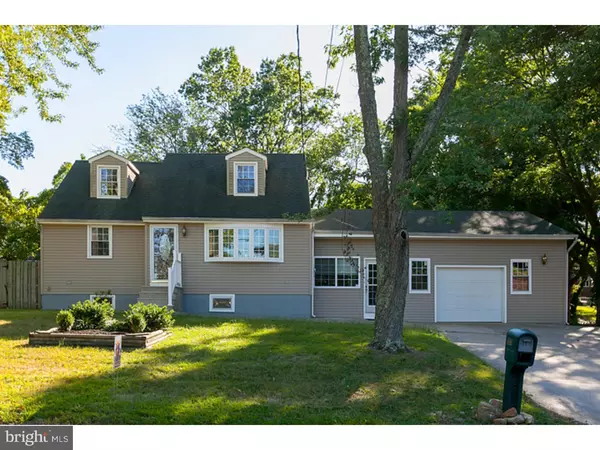For more information regarding the value of a property, please contact us for a free consultation.
Key Details
Sold Price $190,000
Property Type Single Family Home
Sub Type Detached
Listing Status Sold
Purchase Type For Sale
Square Footage 1,738 sqft
Price per Sqft $109
Subdivision Gardenville
MLS Listing ID 1002698594
Sold Date 11/10/15
Style Cape Cod
Bedrooms 4
Full Baths 2
HOA Y/N N
Abv Grd Liv Area 1,738
Originating Board TREND
Year Built 1964
Annual Tax Amount $6,629
Tax Year 2015
Lot Size 0.390 Acres
Acres 0.39
Lot Dimensions 100X170
Property Description
***Renovations are Completed***See the bank's special financing offer in documents attached*** Bank owned and ready to go on this newly renovated 4 Bedroom, 2 Full Bath home situated on a great sized lot that features an in-ground pool with a brand new safety stretch cover. This home features an open living room and kitchen area. The living room features newly refinished hardwood flooring. This area opens to the newly renovated kitchen with brand new granite counter tops, brand new stainless steel appliances and new tiled back splash and new flooring. Just off the kitchen is a slider out to the rear deck, patio and large fenced rear yard with inground pool. The newly finished hardwood floors continue into the 2 first floor bedrooms. The 1st floor also features one of the 2 full baths, enclosed breezeway-sunroom with hot tub, Great place to relax in the hot tub and watch your favorite show or the big game. The 25x21 2 car garage features 1 overhead door and auto opener. The 2nd floor features the very spacious 3rd & 4th bedrooms with newly finished wood floors and the 2nd full ceramic tiled bath. The full walkout basement is mostly finished into a game room and a separate family room all with brand new w/w/ carpeting. There is also an area where all the mechanicals are located as well as the laundry room hook ups. This great space also features a walk out to the rear yard and pool area. Perfect for those Summertime BBQ-Pool parties. The interior has all been freshly painted. Property is held by the bank and ready to go. The Bank has invested a lot of money renovating the property, but they never have occupied the property and have no knowledge to the condition of property and the buyer should satisfy themselves to the condition of anything in the property. Make your appointment today!
Location
State NJ
County Gloucester
Area Deptford Twp (20802)
Zoning RES
Rooms
Other Rooms Living Room, Primary Bedroom, Bedroom 2, Bedroom 3, Kitchen, Family Room, Bedroom 1, Laundry, Other, Attic
Basement Full, Outside Entrance
Interior
Interior Features Ceiling Fan(s), Stall Shower, Kitchen - Eat-In
Hot Water Natural Gas
Heating Gas, Forced Air
Cooling Central A/C
Flooring Wood, Fully Carpeted, Vinyl, Tile/Brick
Equipment Oven - Self Cleaning, Dishwasher
Fireplace N
Window Features Replacement
Appliance Oven - Self Cleaning, Dishwasher
Heat Source Natural Gas
Laundry Basement
Exterior
Exterior Feature Deck(s), Patio(s), Breezeway
Parking Features Inside Access, Garage Door Opener
Garage Spaces 5.0
Fence Other
Pool In Ground
Utilities Available Cable TV
Water Access N
Roof Type Pitched,Shingle
Accessibility None
Porch Deck(s), Patio(s), Breezeway
Attached Garage 2
Total Parking Spaces 5
Garage Y
Building
Lot Description Level, Open, Front Yard, Rear Yard, SideYard(s)
Story 1.5
Foundation Brick/Mortar
Sewer Public Sewer
Water Public
Architectural Style Cape Cod
Level or Stories 1.5
Additional Building Above Grade
New Construction N
Schools
Middle Schools Monongahela
High Schools Deptford Township
School District Deptford Township Public Schools
Others
Tax ID 02-00190-00019
Ownership Fee Simple
Acceptable Financing Conventional, VA, FHA 203(b)
Listing Terms Conventional, VA, FHA 203(b)
Financing Conventional,VA,FHA 203(b)
Special Listing Condition REO (Real Estate Owned)
Read Less Info
Want to know what your home might be worth? Contact us for a FREE valuation!

Our team is ready to help you sell your home for the highest possible price ASAP

Bought with Mary Rettig • Keller Williams - Main Street



