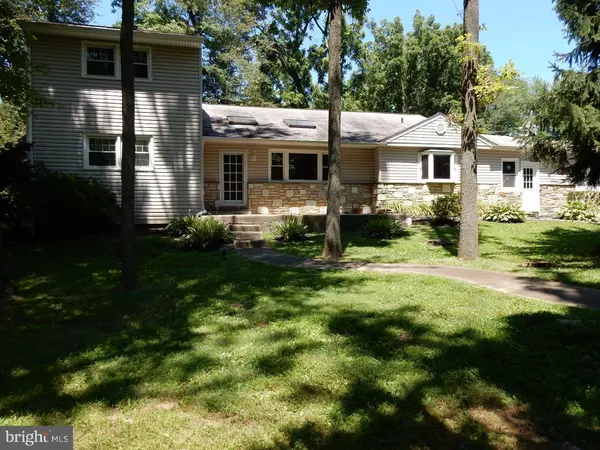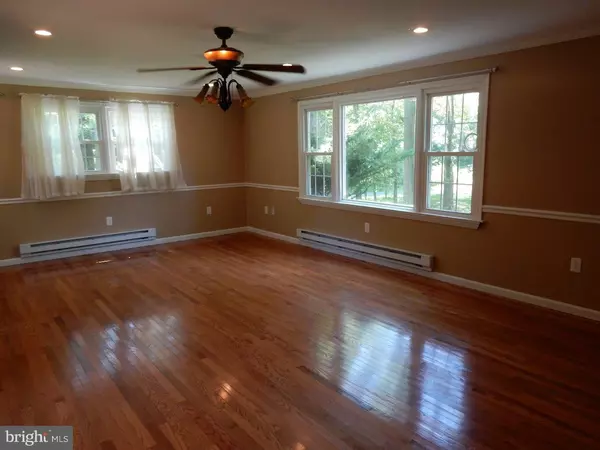For more information regarding the value of a property, please contact us for a free consultation.
Key Details
Sold Price $307,000
Property Type Single Family Home
Sub Type Detached
Listing Status Sold
Purchase Type For Sale
Square Footage 2,638 sqft
Price per Sqft $116
Subdivision None Available
MLS Listing ID 1002665324
Sold Date 03/15/16
Style Other,Split Level
Bedrooms 4
Full Baths 2
Half Baths 1
HOA Y/N N
Abv Grd Liv Area 2,638
Originating Board TREND
Year Built 1956
Annual Tax Amount $5,078
Tax Year 2016
Lot Size 0.430 Acres
Acres 0.43
Lot Dimensions 150X125
Property Description
UNLIMITED POTENTIAL ABOUNDS !!!! Looking for a 4 bedroom home on 2.3 acres of tranquility WITH a BI pool on a cul de sac street ?? FOUND IT !!! This home does need some updating and minor repairs but with a little imagination and some sweat equity you can have an AMAZING home on a GORGEOUS lot in Warminster Township. Over 2600 square feet of living space is what you will find on this picture perfect lot at the end of a dead end street. All rooms are large with the highlight being the master suite (17 X 13) with his and hers closets and a bathroom offering soaking tub, new vanity and ceramic tiled floor. All other BR's are generous size with great closet space and some replacement windows. On the main level of this front to back split you will find the spacious kitchen, dining room with vaulted ceiling and a living room that will accommodate ANY furniture (15 X 25) !!!. On the lower level there is another COLOSSAL sized room with a brick wall f/p and tile floor, a laundry room, storage room and powder room (not working). There are ceiling fans w/lights,soaking tubs in BOTH full baths, recessed lighting,skylights, chair rail,6 panel doors, 200 amp electrical service, a breezeway to the 1 car garage, a pool house, shed, and SO many other features that will make this home tough to pass on !!! Come see for yourself all this home has to offer !!!
Location
State PA
County Bucks
Area Warminster Twp (10149)
Zoning R1
Rooms
Other Rooms Living Room, Dining Room, Primary Bedroom, Bedroom 2, Bedroom 3, Kitchen, Family Room, Bedroom 1, Laundry, Attic
Basement Partial
Interior
Interior Features Primary Bath(s), Skylight(s), Ceiling Fan(s)
Hot Water Electric
Heating Electric, Baseboard
Cooling None
Flooring Wood, Fully Carpeted, Vinyl, Tile/Brick
Fireplaces Number 1
Fireplaces Type Brick
Equipment Cooktop, Built-In Range, Oven - Self Cleaning, Dishwasher, Disposal
Fireplace Y
Appliance Cooktop, Built-In Range, Oven - Self Cleaning, Dishwasher, Disposal
Heat Source Electric
Laundry Lower Floor
Exterior
Exterior Feature Breezeway
Garage Spaces 4.0
Pool In Ground
Water Access N
Roof Type Shingle
Accessibility None
Porch Breezeway
Attached Garage 1
Total Parking Spaces 4
Garage Y
Building
Lot Description Level, Open, Front Yard, Rear Yard
Story Other
Sewer On Site Septic
Water Public
Architectural Style Other, Split Level
Level or Stories Other
Additional Building Above Grade
Structure Type Cathedral Ceilings
New Construction N
Schools
Elementary Schools Mcdonald
Middle Schools Log College
High Schools William Tennent
School District Centennial
Others
Tax ID 49-033-021
Ownership Fee Simple
Acceptable Financing Conventional
Listing Terms Conventional
Financing Conventional
Read Less Info
Want to know what your home might be worth? Contact us for a FREE valuation!

Our team is ready to help you sell your home for the highest possible price ASAP

Bought with Randall J Stoltzfus • RE/MAX Action Associates



