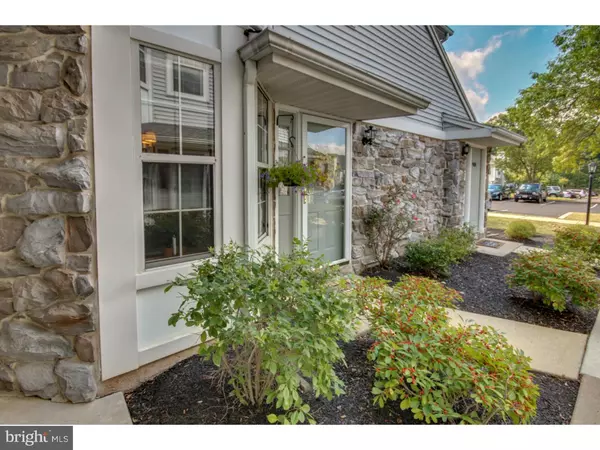For more information regarding the value of a property, please contact us for a free consultation.
Key Details
Sold Price $148,000
Property Type Single Family Home
Sub Type Unit/Flat/Apartment
Listing Status Sold
Purchase Type For Sale
Square Footage 1,000 sqft
Price per Sqft $148
Subdivision Mews At Wyckford C
MLS Listing ID 1002633334
Sold Date 04/28/16
Style Contemporary
Bedrooms 2
Full Baths 1
HOA Fees $209/mo
HOA Y/N Y
Abv Grd Liv Area 1,000
Originating Board TREND
Year Built 1989
Annual Tax Amount $2,682
Tax Year 2016
Lot Dimensions 0X0
Property Description
Home Inspection Completed and Paid For by Sellers! Maintenance Free Living with an Abundance of Style and Comfort. Upgraded 2 BR / 1 BA Condominium in very desirable Wyckford Commons community. Recently remodeled Kitchen with Granite Countertops, Stainless Steel Appliances and Ceramic Tile Floors. Spotless Bath with Twin Sinks and Matching Vanities. Large Master Bedroom with Walk-In Closet and room darkening window treatments. Pride of Ownership is evident throughout with decorator colors, Pella Windows and absolutely no deferred maintenance or needed repairs. Wyckford Commons is noted for its convenient location (five minutes to Sellersville Theater 1894 and an abundance of shops, restaurants and stores), nestled in an idyllic landscape of greenery and open space. Let someone else take care of the chores while you move right in and start enjoying the Good Life! Sellers have included a Home Inspection from a licensed, independent inspection service.
Location
State PA
County Bucks
Area Sellersville Boro (10139)
Zoning LR
Rooms
Other Rooms Living Room, Dining Room, Primary Bedroom, Kitchen, Bedroom 1, Laundry
Interior
Interior Features Water Treat System
Hot Water Electric
Heating Electric, Heat Pump - Electric BackUp, Baseboard, Energy Star Heating System
Cooling Central A/C, Energy Star Cooling System
Flooring Fully Carpeted, Tile/Brick
Fireplaces Number 1
Fireplaces Type Brick
Equipment Built-In Range, Dishwasher, Disposal, Built-In Microwave
Fireplace Y
Window Features Replacement
Appliance Built-In Range, Dishwasher, Disposal, Built-In Microwave
Heat Source Electric
Laundry Main Floor
Exterior
Exterior Feature Patio(s)
Garage Spaces 3.0
Utilities Available Cable TV
Amenities Available Tot Lots/Playground
Water Access N
Roof Type Pitched,Shingle
Accessibility None
Porch Patio(s)
Total Parking Spaces 3
Garage N
Building
Story 1
Foundation Slab
Sewer Public Sewer
Water Public
Architectural Style Contemporary
Level or Stories 1
Additional Building Above Grade
New Construction N
Schools
High Schools Pennridge
School District Pennridge
Others
HOA Fee Include Common Area Maintenance,Ext Bldg Maint,Lawn Maintenance,Snow Removal
Senior Community No
Tax ID 39-008-366-907
Ownership Condominium
Acceptable Financing Conventional, VA, FHA 203(b)
Listing Terms Conventional, VA, FHA 203(b)
Financing Conventional,VA,FHA 203(b)
Read Less Info
Want to know what your home might be worth? Contact us for a FREE valuation!

Our team is ready to help you sell your home for the highest possible price ASAP

Bought with Timothy D Lugara • RE/MAX 440 - Doylestown



