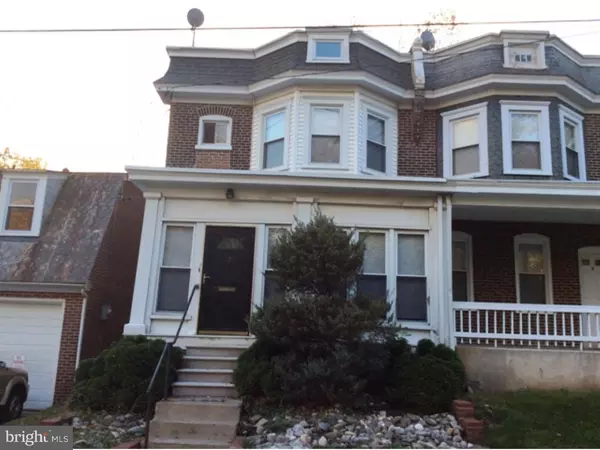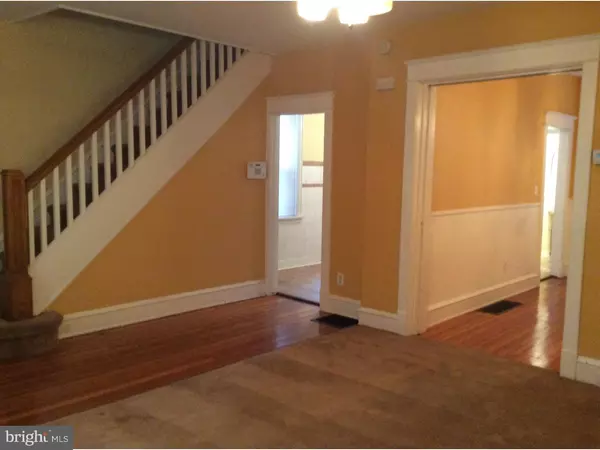For more information regarding the value of a property, please contact us for a free consultation.
Key Details
Sold Price $64,000
Property Type Townhouse
Sub Type End of Row/Townhouse
Listing Status Sold
Purchase Type For Sale
Square Footage 1,225 sqft
Price per Sqft $52
Subdivision Ninth Ward
MLS Listing ID 1002604272
Sold Date 09/25/15
Style Colonial
Bedrooms 3
Full Baths 1
Half Baths 1
HOA Y/N N
Abv Grd Liv Area 1,225
Originating Board TREND
Year Built 1920
Annual Tax Amount $905
Tax Year 2014
Lot Size 2,178 Sqft
Acres 0.05
Lot Dimensions 23X88
Property Description
Sellers Offering 3% Buyer Settlement Help at time of Closing and 1 Year Home Warranty. Well renovated End-Unit Townhouse on city block with ample parking. Bright & Sunny Enclosed Front Porch has a Ceiling Fan/Light. The Large Living Room has refinished wood floors and wall to wall carpeting. Formal Dining Room with modern chandelier and wood floors. Remodeled Eat-in Kitchen offers the following: Tile Floor, Cherry Wood Cabinets with brushed pewter hardware and tile backsplash, Stainless Steel Cooking Range, Stainless Steel Double Sink, Ceiling Fan/Light. Located just off the Kitchen is a rear entry Room with a door to the backyard. The main level has a Powder Room with a pedestal sink. The 2nd Floor offers 3 Bedrooms all with Ceiling Fan/Lights, Added Closet Space and Full length mirrors. The Large Owners Bedroom has a walk-in closet, Exposed Brick Wall and a Bay Window. The Hallway Bath has been updated with Tile Walls and Floor, Designer Vanity Sink and Medicine Closet. All the fixtures in this Bath are White. All 3 Bedrooms have Wood Floors. There is a Linen Closet off the Bedroom Hallway. The Interior Room Doors are 6 Panel or are Solid Wood and the Living Room Entry Door is Glass. The Interior Base Moldings are 5". All Exterior Doors & Windows in the House have been replaced. The Laundry area is in the Basement but can be moved to the Main Level (Entry Rm off Kitchen). The Clothes Washer & Dryer are brand new for the Sale.
Location
State DE
County New Castle
Area Wilmington (30906)
Zoning 26C-1
Rooms
Other Rooms Living Room, Dining Room, Primary Bedroom, Bedroom 2, Kitchen, Bedroom 1, Other, Attic
Basement Full, Unfinished, Outside Entrance
Interior
Interior Features Ceiling Fan(s), Kitchen - Eat-In
Hot Water Natural Gas
Heating Gas, Forced Air
Cooling None
Flooring Wood, Fully Carpeted, Tile/Brick
Equipment Built-In Range, Oven - Double
Fireplace N
Window Features Bay/Bow,Replacement
Appliance Built-In Range, Oven - Double
Heat Source Natural Gas
Laundry Basement
Exterior
Exterior Feature Porch(es)
Water Access N
Accessibility None
Porch Porch(es)
Garage N
Building
Lot Description Rear Yard
Story 2
Foundation Stone, Concrete Perimeter
Sewer Public Sewer
Water Public
Architectural Style Colonial
Level or Stories 2
Additional Building Above Grade
Structure Type 9'+ Ceilings
New Construction N
Schools
School District Red Clay Consolidated
Others
Tax ID 26-022.40-021
Ownership Fee Simple
Security Features Security System
Acceptable Financing Conventional, VA, FHA 203(b)
Listing Terms Conventional, VA, FHA 203(b)
Financing Conventional,VA,FHA 203(b)
Read Less Info
Want to know what your home might be worth? Contact us for a FREE valuation!

Our team is ready to help you sell your home for the highest possible price ASAP

Bought with Cheryl L. Stigars • Keller Williams Real Estate - Newark



