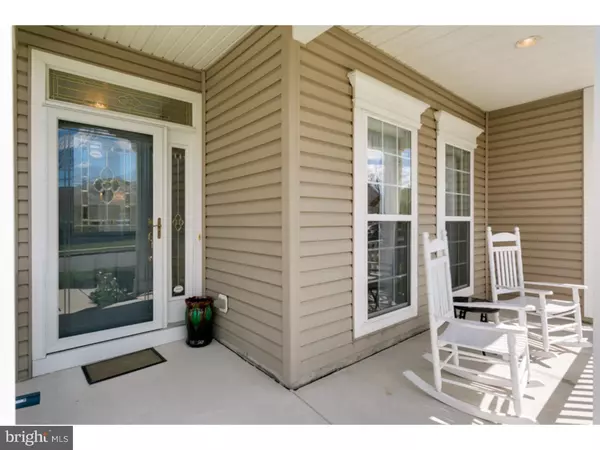For more information regarding the value of a property, please contact us for a free consultation.
Key Details
Sold Price $285,000
Property Type Single Family Home
Sub Type Detached
Listing Status Sold
Purchase Type For Sale
Square Footage 2,695 sqft
Price per Sqft $105
Subdivision Newtons Landing
MLS Listing ID 1002408992
Sold Date 06/10/16
Style Traditional
Bedrooms 3
Full Baths 2
HOA Fees $150/mo
HOA Y/N Y
Abv Grd Liv Area 2,695
Originating Board TREND
Year Built 2004
Annual Tax Amount $8,489
Tax Year 2015
Lot Size 5,550 Sqft
Acres 0.13
Lot Dimensions 0X0
Property Description
Immaculate and tastefully decorated describes this gorgeous home situated in an upscale 55+ community in Newton's Landing. The soft pastel shades of color showcases the beautiful white moldings and accents the mill-work and glistening hardwood floors. The Kitchen is equipped with 42 inch cabinets, double ovens, gas range, dishwasher and refrigerator,and window over the sink. Enjoy quick snacks at the sit-up counter that overlooks the breakfast room. Flowing seamlessly from the kitchen is the dramatic family room with it's vaulted ceilings and sliding glass doors to the patio and private yard. Back inside off the family room is your huge master suite, large enough to fit all your furniture plus room for a desk area or love seat. The Master Bath has a soaking tub, separate stall shower, and double sinks and separate water closet...A walk in closest completes this suite. The 2nd bedroom is on this level with access to a full bathroom. Upstairs you will find a large loft and 3rd bedroom... a great space for an office, exercise area or second family room. There is an unfinished lg.storage room on this level as well. The formal Living room is a great place to escape and read a book. The formal dining room connects nicely to the Living Room and Kitchen. The front porch is another bonus area to relax. Want to be more social? Spend time with neighbors at the pool and club house...What a wonderful place to live and is an easy commute to everything. The 2 car garage enters into the house and has an automatic garage door opener for your convenience...keeps you and your car dry from rain and snow! You won't be disappointed....
Location
State NJ
County Burlington
Area Delanco Twp (20309)
Zoning PRDA
Rooms
Other Rooms Living Room, Dining Room, Primary Bedroom, Bedroom 2, Kitchen, Family Room, Bedroom 1, Laundry, Other, Attic
Interior
Interior Features Primary Bath(s), Kitchen - Island, Butlers Pantry, Ceiling Fan(s), Stain/Lead Glass, Stall Shower, Dining Area
Hot Water Natural Gas
Heating Gas, Forced Air
Cooling Central A/C
Flooring Wood, Fully Carpeted, Vinyl
Equipment Cooktop, Oven - Double, Dishwasher, Disposal
Fireplace N
Appliance Cooktop, Oven - Double, Dishwasher, Disposal
Heat Source Natural Gas
Laundry Main Floor
Exterior
Exterior Feature Patio(s), Porch(es)
Garage Spaces 5.0
Amenities Available Swimming Pool, Tennis Courts, Club House
Water Access N
Roof Type Shingle
Accessibility None
Porch Patio(s), Porch(es)
Attached Garage 2
Total Parking Spaces 5
Garage Y
Building
Story 2
Sewer Public Sewer
Water Public
Architectural Style Traditional
Level or Stories 2
Additional Building Above Grade
Structure Type Cathedral Ceilings,9'+ Ceilings
New Construction N
Schools
School District Riverside Township Public Schools
Others
HOA Fee Include Pool(s),Common Area Maintenance,Lawn Maintenance,Snow Removal,Trash
Senior Community Yes
Tax ID 09-02100 01-00024
Ownership Fee Simple
Security Features Security System
Read Less Info
Want to know what your home might be worth? Contact us for a FREE valuation!

Our team is ready to help you sell your home for the highest possible price ASAP

Bought with Eugenia K Bonilla • BHHS Fox & Roach-Mt Laurel



