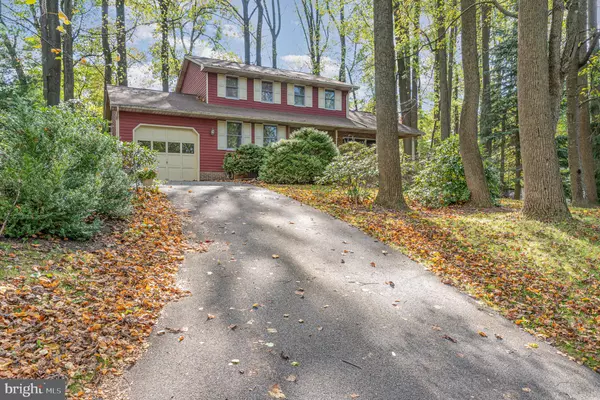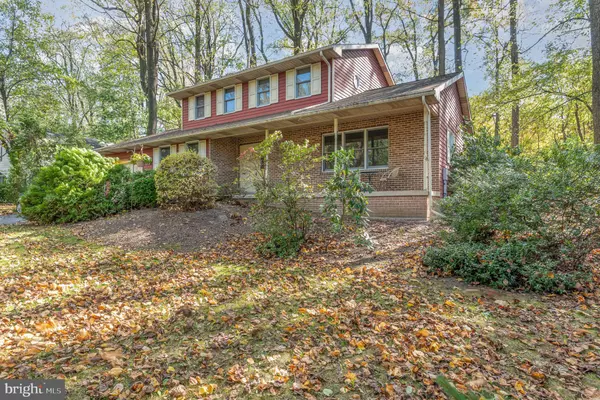For more information regarding the value of a property, please contact us for a free consultation.
Key Details
Sold Price $358,000
Property Type Single Family Home
Sub Type Detached
Listing Status Sold
Purchase Type For Sale
Square Footage 1,874 sqft
Price per Sqft $191
Subdivision Derry Township
MLS Listing ID PADA2038894
Sold Date 01/10/25
Style Traditional
Bedrooms 3
Full Baths 2
Half Baths 1
HOA Y/N N
Abv Grd Liv Area 1,874
Originating Board BRIGHT
Year Built 1982
Annual Tax Amount $5,322
Tax Year 2024
Lot Size 0.330 Acres
Acres 0.33
Property Description
**Price Improvement**
Welcome to 1458 Woodhaven Drive! This lovely home is nestled among mature trees in the highly sought-after Derry Township School District! This inviting 3-bedroom, 2.5-bath residence offers a perfect blend of comfort, serenity and nature, as well as close proximity to the Hershey Medical Center and downtown Hershey and Hummelstown.
As you step inside, you'll be greeted by a spacious, light-filled living area that seamlessly flows into the dining space—perfect for family gatherings and entertaining. The kitchen offers plenty of potential for upgrades and has a perfect view of the serene back yard.
Upstairs, you'll find a generous master suite complete with an en-suite bath, along with two additional bedrooms and a shared full bath, making it ideal for families or guests.
Outside, the back yard is a true oasis, surrounded by mature trees that provide both privacy and a peaceful ambiance.
Additional features include a convenient half bath on the main floor, a dedicated laundry room, and a one-car garage.
Located close to local parks, shopping, and excellent schools, this home offers both a serene retreat and easy access to community amenities.
Don't miss the opportunity to make this home yours! Schedule a showing today and experience the perfect blend of comfort and nature in Derry Township.
**Selllers are offering buyer a $15,000 seller credit towards repairs**
Location
State PA
County Dauphin
Area Derry Twp (14024)
Zoning RESIDENTIAL
Rooms
Basement Full
Main Level Bedrooms 3
Interior
Hot Water Electric
Heating Forced Air
Cooling Central A/C
Fireplaces Number 1
Fireplace Y
Heat Source Electric
Exterior
Parking Features Garage - Rear Entry
Garage Spaces 1.0
Water Access N
Accessibility None
Attached Garage 1
Total Parking Spaces 1
Garage Y
Building
Story 2
Foundation Block
Sewer Other
Water Well
Architectural Style Traditional
Level or Stories 2
Additional Building Above Grade, Below Grade
New Construction N
Schools
Middle Schools Hershey Middle School
High Schools Hershey High School
School District Derry Township
Others
Senior Community No
Tax ID 24-083-051-000-0000
Ownership Fee Simple
SqFt Source Assessor
Acceptable Financing Cash, Conventional, FHA, VA
Listing Terms Cash, Conventional, FHA, VA
Financing Cash,Conventional,FHA,VA
Special Listing Condition Standard
Read Less Info
Want to know what your home might be worth? Contact us for a FREE valuation!

Our team is ready to help you sell your home for the highest possible price ASAP

Bought with Melissa Murphy • EXP Realty, LLC



