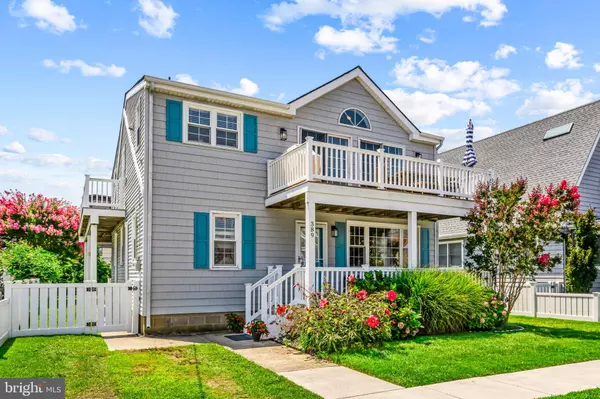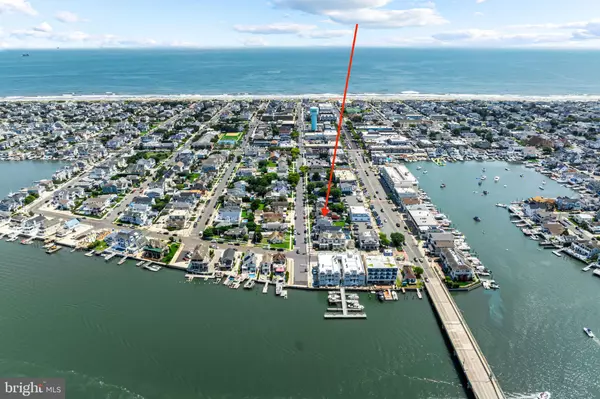For more information regarding the value of a property, please contact us for a free consultation.
Key Details
Sold Price $2,399,000
Property Type Single Family Home
Sub Type Detached
Listing Status Sold
Purchase Type For Sale
Square Footage 1,740 sqft
Price per Sqft $1,378
Subdivision Stone Harbor Boro
MLS Listing ID NJCM2003880
Sold Date 01/10/25
Style Cottage
Bedrooms 4
Full Baths 2
HOA Y/N N
Abv Grd Liv Area 1,740
Originating Board BRIGHT
Year Built 1956
Annual Tax Amount $5,901
Tax Year 2022
Lot Size 5,775 Sqft
Acres 0.13
Lot Dimensions 52.50 x 110.00
Property Description
Wonderful Beach Home just steps from downtown Stone Harbor! Park your car in one of the four off-street parking spots and walk to everything this beautiful shore town has to offer. Just steps from the iconic downtown area restaurants, shops, night life and beautiful beaches. This two-story 4-bedroom, 2-full bath home is the perfect retreat for relaxation and life-long memories. Enjoy the beauty of the outdoors on any of the four spacious outdoor decks. Imagine yourself sitting on the upper front deck, taking in the beautiful bay views as the sun goes down. There have been many upgrades made since 2020, including new composite decks, new two-system HVAC systems, new washer and dryer, new outdoor shower, stainless appliances with quartz/granite countertops, newer large storage shed with room for you to store all of your beach bikes, and beach toys! This home is also a legal duplex, and has a fabulous rental income history. Most importantly, this home can be used as either a 4 bedroom, 2 bathroom single family home or a duplex. This special home is well maintained and priced to sell. And if you so desire, take advantage of the oversized 52.5 x 110 parcel of land this home sits on, which would allow for a new 2,888 square foot dream home , including enough space for an oversized pool and cabana as well!
Location
State NJ
County Cape May
Area Stone Harbor Boro (20510)
Zoning B
Direction North
Rooms
Main Level Bedrooms 4
Interior
Interior Features Breakfast Area, Ceiling Fan(s), Combination Dining/Living, Combination Kitchen/Dining, Combination Kitchen/Living, Kitchen - Eat-In, Recessed Lighting, Bathroom - Stall Shower, Bathroom - Tub Shower, Upgraded Countertops, Window Treatments
Hot Water Electric
Heating Heat Pump(s)
Cooling Ductless/Mini-Split
Flooring Laminate Plank
Equipment Built-In Microwave, Built-In Range, Cooktop, Dishwasher, Disposal, Dryer, Dryer - Electric, ENERGY STAR Clothes Washer, ENERGY STAR Dishwasher, Exhaust Fan, Icemaker, Microwave, Oven - Self Cleaning, Oven - Wall, Oven/Range - Electric, Range Hood, Stainless Steel Appliances, Washer
Furnishings Yes
Fireplace N
Window Features Double Hung,Insulated
Appliance Built-In Microwave, Built-In Range, Cooktop, Dishwasher, Disposal, Dryer, Dryer - Electric, ENERGY STAR Clothes Washer, ENERGY STAR Dishwasher, Exhaust Fan, Icemaker, Microwave, Oven - Self Cleaning, Oven - Wall, Oven/Range - Electric, Range Hood, Stainless Steel Appliances, Washer
Heat Source Electric
Laundry Lower Floor
Exterior
Garage Spaces 4.0
Water Access N
View Bay, Street
Roof Type Asphalt
Accessibility 2+ Access Exits, 32\"+ wide Doors, Doors - Lever Handle(s)
Total Parking Spaces 4
Garage N
Building
Story 2
Foundation Concrete Perimeter, Crawl Space, Flood Vent
Sewer Private Sewer
Water Private/Community Water
Architectural Style Cottage
Level or Stories 2
Additional Building Above Grade, Below Grade
Structure Type 2 Story Ceilings,Dry Wall
New Construction N
Schools
Elementary Schools Middle Township Elementary 1
Middle Schools Middle Township #4 M.S.
High Schools Middle Township H.S.
School District Middle Township Public Schools
Others
Pets Allowed Y
Senior Community No
Tax ID 10-00095 04-00168 02
Ownership Fee Simple
SqFt Source Assessor
Acceptable Financing Cash, Conventional, FHA
Listing Terms Cash, Conventional, FHA
Financing Cash,Conventional,FHA
Special Listing Condition Standard
Pets Allowed No Pet Restrictions
Read Less Info
Want to know what your home might be worth? Contact us for a FREE valuation!

Our team is ready to help you sell your home for the highest possible price ASAP

Bought with Thomas Sadler • Keller Williams - Main Street



