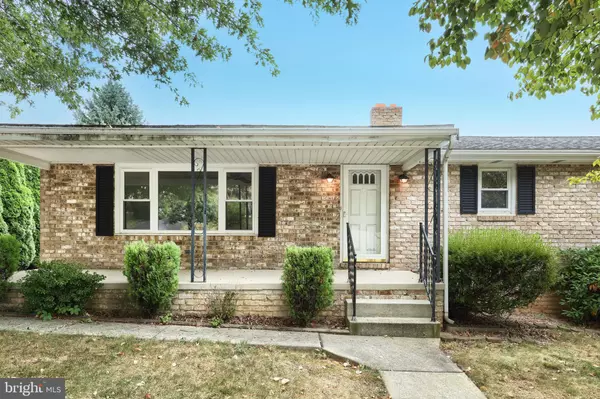For more information regarding the value of a property, please contact us for a free consultation.
Key Details
Sold Price $264,000
Property Type Single Family Home
Sub Type Detached
Listing Status Sold
Purchase Type For Sale
Square Footage 1,760 sqft
Price per Sqft $150
Subdivision Grandview
MLS Listing ID PAYK2068644
Sold Date 12/13/24
Style Ranch/Rambler
Bedrooms 3
Full Baths 2
Half Baths 1
HOA Y/N N
Abv Grd Liv Area 1,400
Originating Board BRIGHT
Year Built 1975
Annual Tax Amount $4,810
Tax Year 2024
Lot Size 0.420 Acres
Acres 0.42
Property Description
Here's your chance to own this Solid 3 Bedroom / 2.5 Bathroom Brick Rancher nestled on a Spacious Corner 0.42 Acre Lot in a Quiet Subdivision off of Grandview Rd in Hanover, PA! Located in South Western School District and just minutes away from Codorus State Park! Well-Built Brick Home with Block Foundation. Large Rooms Throughout with Ample Closet Space. The Living Room contains Bay Windows which allow in tons of natural light. Roomy and Accommodating Kitchen/Dining Room Combination. The Primary Bedroom includes its own En-Suite. The Partially Finished Lower Level features a Family Room with an Aesthetic and Charming Corner Brick Wood-Burning Fireplace. The unfinished Laundry Room contains a toilet, utility sink (half bath) and has tons of finishing potential and possibilities. The 2-Car Integral Garage contains approximately 600 sq. ft and accommodates with a Built-In Storage Area and Workspace. Comfortable Central A/C & Hot Water Baseboard Heat. New A/C Unit installed in 2020. Relax on the 7'x24' Covered Front Porch and the Private Covered Rear Patio. This property is conveniently located close to many churches, restaurants and all of the many amenities and conveniences Hanover has to offer! Schedule your showing today and realize this property's full potential! Open House to be held on Saturday (09/21) from 2:00 PM to 4:00 PM.
Location
State PA
County York
Area Penn Twp (15244)
Zoning R-15
Direction South
Rooms
Other Rooms Living Room, Bedroom 2, Bedroom 3, Kitchen, Family Room, Bedroom 1, Laundry, Bathroom 1, Bathroom 2, Bathroom 3
Basement Full, Partially Finished, Garage Access
Main Level Bedrooms 3
Interior
Interior Features Attic, Bathroom - Tub Shower, Carpet, Ceiling Fan(s), Chair Railings, Combination Kitchen/Dining, Entry Level Bedroom, Pantry, Primary Bath(s), Bathroom - Walk-In Shower
Hot Water Other
Heating Baseboard - Hot Water
Cooling Central A/C
Flooring Carpet, Vinyl
Fireplaces Number 1
Fireplaces Type Brick, Corner, Wood
Equipment Dishwasher, Refrigerator, Range Hood, Oven - Single, Stove
Fireplace Y
Window Features Bay/Bow,Vinyl Clad
Appliance Dishwasher, Refrigerator, Range Hood, Oven - Single, Stove
Heat Source Natural Gas
Laundry Basement
Exterior
Exterior Feature Porch(es)
Parking Features Basement Garage, Additional Storage Area, Garage - Side Entry, Inside Access
Garage Spaces 6.0
Water Access N
Roof Type Architectural Shingle
Accessibility 2+ Access Exits
Porch Porch(es)
Attached Garage 2
Total Parking Spaces 6
Garage Y
Building
Lot Description Corner, Rear Yard, SideYard(s), Front Yard
Story 1
Foundation Block
Sewer Public Sewer
Water Public
Architectural Style Ranch/Rambler
Level or Stories 1
Additional Building Above Grade, Below Grade
New Construction N
Schools
High Schools South Western Senior
School District South Western
Others
Senior Community No
Tax ID 44-000-DE-0126-G0-00000
Ownership Fee Simple
SqFt Source Assessor
Security Features Carbon Monoxide Detector(s),Smoke Detector
Acceptable Financing Cash, Conventional
Listing Terms Cash, Conventional
Financing Cash,Conventional
Special Listing Condition Standard
Read Less Info
Want to know what your home might be worth? Contact us for a FREE valuation!

Our team is ready to help you sell your home for the highest possible price ASAP

Bought with Stacey A. Longo • Northrop Realty



