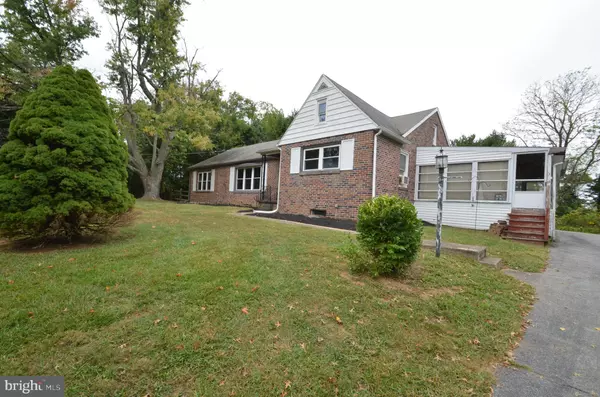For more information regarding the value of a property, please contact us for a free consultation.
Key Details
Sold Price $305,000
Property Type Single Family Home
Sub Type Detached
Listing Status Sold
Purchase Type For Sale
Square Footage 1,976 sqft
Price per Sqft $154
Subdivision None Available
MLS Listing ID PACT2074650
Sold Date 10/22/24
Style Ranch/Rambler
Bedrooms 4
Full Baths 2
HOA Y/N N
Abv Grd Liv Area 1,976
Originating Board BRIGHT
Year Built 1953
Annual Tax Amount $6,332
Tax Year 2023
Lot Size 0.627 Acres
Acres 0.63
Lot Dimensions 0.00 x 0.00
Property Description
Welcome to effortless one-floor living in this charming ranch-style home! This well-designed residence offers a spacious layout, perfect for comfortable and convenient living.
Step inside to find a welcoming kitchen that flows seamlessly into the dining room, creating an ideal space for family meals and entertaining. The cozy living room and adjacent family room provide plenty of space for relaxation and gatherings, with a cedar closet offering additional storage for your seasonal items.
The primary bedroom is complete with an ensuite bathroom, providing the perfect blend of comfort and privacy. Three additional bedrooms and a full bathroom ensure there's ample room for family or guests.
Home is being sold as is where is
Outside, the home is surrounded by a huge yard, offering endless possibilities for outdoor activities, gardening, or simply enjoying the fresh air. The rear side-entry garage provides convenient inside access, making daily life that much easier.
This ranch home is a true gem, combining the ease of one-floor living with plenty of space inside and out.
Location
State PA
County Chester
Area East Fallowfield Twp (10347)
Zoning RESIDENTIAL
Rooms
Other Rooms Living Room, Dining Room, Bedroom 2, Bedroom 3, Bedroom 4, Kitchen, Family Room, Bedroom 1, Bathroom 1, Bathroom 2, Screened Porch
Basement Full, Outside Entrance
Main Level Bedrooms 4
Interior
Interior Features Built-Ins, Cedar Closet(s), Ceiling Fan(s), Dining Area, Entry Level Bedroom, Formal/Separate Dining Room, Primary Bath(s)
Hot Water S/W Changeover
Heating Hot Water
Cooling None
Fireplaces Number 1
Fireplaces Type Brick
Fireplace Y
Heat Source Oil
Laundry Basement
Exterior
Parking Features Inside Access, Garage Door Opener, Garage - Rear Entry
Garage Spaces 5.0
Water Access N
Roof Type Shingle
Accessibility None
Attached Garage 2
Total Parking Spaces 5
Garage Y
Building
Story 1
Foundation Brick/Mortar
Sewer On Site Septic
Water Well
Architectural Style Ranch/Rambler
Level or Stories 1
Additional Building Above Grade, Below Grade
New Construction N
Schools
School District Coatesville Area
Others
Senior Community No
Tax ID 47-04 -0022
Ownership Fee Simple
SqFt Source Assessor
Special Listing Condition Standard
Read Less Info
Want to know what your home might be worth? Contact us for a FREE valuation!

Our team is ready to help you sell your home for the highest possible price ASAP

Bought with Andrew Steiner • Life Changes Realty Group



