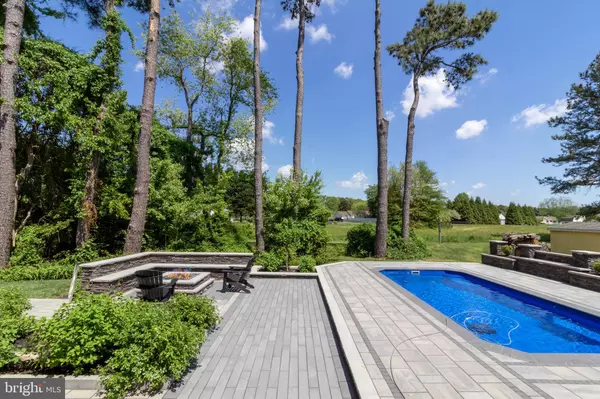For more information regarding the value of a property, please contact us for a free consultation.
Key Details
Sold Price $550,000
Property Type Single Family Home
Sub Type Detached
Listing Status Sold
Purchase Type For Sale
Square Footage 3,327 sqft
Price per Sqft $165
Subdivision Heritage Village
MLS Listing ID DESU2052048
Sold Date 09/20/24
Style Traditional,Contemporary
Bedrooms 3
Full Baths 4
HOA Fees $3/ann
HOA Y/N Y
Abv Grd Liv Area 3,327
Originating Board BRIGHT
Year Built 2014
Annual Tax Amount $1,827
Tax Year 2023
Lot Size 0.360 Acres
Acres 0.36
Lot Dimensions 54.00 x 138.00
Property Description
Welcome home to this custom built contemporary home located in Heritage Village - just minutes outside of town. Nestled on a cul-de-sac, this property features a paved driveway, partial privacy fence and a backyard oasis that is perfect for outdoor entertaining. The paver patio spans nearly the entire backyard with a gas fire pit and seating around, an in-ground salt water heated pool and covered back porch area with and outdoor kitchen/grill area. You also have access to a full bathroom from the pool area that features tile floors and a tile stall shower. Pride in ownership with this quality built home featuring elegant and unique finishes throughout. Step inside to be greeted by the two story high ceilings in the foyer that lead back to the open living room with floor to ceiling stone surround fireplace. Just off the living area you have a breakfast nook and kitchen with white cabinetry, tile backsplash, brick accent along the breakfast bar area, pantry with shelving and glass pendant lighting. The formal dining room features another custom wood accent wall along with chair rail moulding. The primary bedroom is conveniently located on the first floor with slider doors leading to the back patio area, accent wall, walk in closet with built ins and a luxurious en suite with step in tile shower and free standing soaking tub as well as a two vanity sinks. The first floor also includes another room that could be used as an office space or guest room, mudroom, laundry room and a full hall bath with tile stall shower. Head upstairs to find additional bedrooms, a bonus room, full bathroom, pull down attic access and an unfinished walk in storage area. The main walkway upstairs overlooks the living room below. Truly a must-see property. Call to schedule your private showing today!
Location
State DE
County Sussex
Area Seaford Hundred (31013)
Zoning AR-2
Rooms
Other Rooms Living Room, Dining Room, Primary Bedroom, Bedroom 2, Bedroom 3, Kitchen, Game Room, Foyer, Laundry, Mud Room, Bonus Room, Primary Bathroom, Full Bath
Main Level Bedrooms 1
Interior
Interior Features Built-Ins, Carpet, Ceiling Fan(s), Crown Moldings, Dining Area, Entry Level Bedroom, Formal/Separate Dining Room, Kitchen - Gourmet, Primary Bath(s), Recessed Lighting, Bathroom - Soaking Tub, Bathroom - Stall Shower, Bathroom - Tub Shower, Upgraded Countertops, Wainscotting, Walk-in Closet(s), Wood Floors
Hot Water Tankless, Propane
Heating Zoned, Forced Air
Cooling Central A/C
Fireplaces Number 1
Equipment Oven/Range - Electric, Refrigerator, Icemaker, Dishwasher, Disposal, Microwave, Water Heater
Fireplace Y
Window Features Screens
Appliance Oven/Range - Electric, Refrigerator, Icemaker, Dishwasher, Disposal, Microwave, Water Heater
Heat Source Electric
Laundry Has Laundry, Main Floor
Exterior
Exterior Feature Porch(es), Patio(s)
Parking Features Garage Door Opener, Garage - Side Entry
Garage Spaces 6.0
Fence Partially
Pool In Ground
Water Access N
Roof Type Architectural Shingle
Accessibility 2+ Access Exits
Porch Porch(es), Patio(s)
Attached Garage 2
Total Parking Spaces 6
Garage Y
Building
Lot Description Cul-de-sac, Landscaping
Story 2
Foundation Crawl Space
Sewer Low Pressure Pipe (LPP)
Water Well
Architectural Style Traditional, Contemporary
Level or Stories 2
Additional Building Above Grade, Below Grade
New Construction N
Schools
High Schools Seaford
School District Seaford
Others
Senior Community No
Tax ID 531-10.00-148.01
Ownership Fee Simple
SqFt Source Assessor
Security Features Carbon Monoxide Detector(s),Smoke Detector
Acceptable Financing Cash, Conventional, VA
Listing Terms Cash, Conventional, VA
Financing Cash,Conventional,VA
Special Listing Condition Standard
Read Less Info
Want to know what your home might be worth? Contact us for a FREE valuation!

Our team is ready to help you sell your home for the highest possible price ASAP

Bought with Peggy Lyn Speicher • Real Broker, LLC - Gaithersburg



