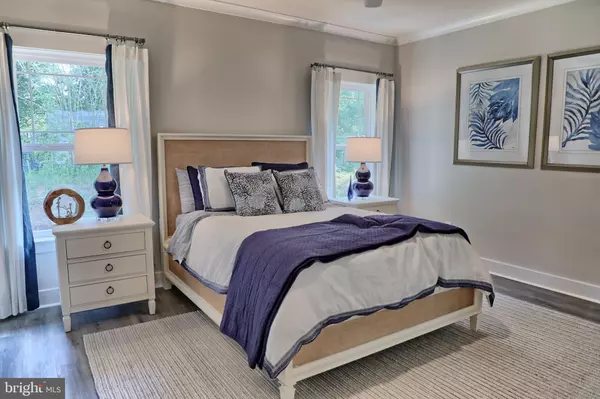For more information regarding the value of a property, please contact us for a free consultation.
Key Details
Sold Price $799,900
Property Type Condo
Sub Type Condo/Co-op
Listing Status Sold
Purchase Type For Sale
Square Footage 3,094 sqft
Price per Sqft $258
Subdivision Mckinney'S Grove
MLS Listing ID DESU2044348
Sold Date 06/18/24
Style Coastal
Bedrooms 4
Full Baths 3
Half Baths 1
Condo Fees $278/mo
HOA Y/N N
Abv Grd Liv Area 3,094
Originating Board BRIGHT
Year Built 2023
Property Description
McKinney's Grove is the only luxury neighborhood featuring just 20 lots in a gorgeous wooded setting, east of Route 1, a short 2.4 miles to Rehoboth and 4.7 miles to Lewes. Find yourself just minutes from local dining, beaches, tax free shopping, and direct access to the coveted Junction and Breakwater Trail. The Charleston provides superior quality, design and charm to exceed your expectations. Flaunting it's irresistible curb appeal, the Charleston highlights beautiful first and second level front porches and impeccable architectural details with elegant southern charm This amazing main floor Owner's Suite home, with 3,094 finished square feet, 4 bedrooms and 3.5 bathrooms, includes LVP flooring and a large screen porch. The open main floor has 9' ceilings with cove molding, cased windows and openings, and upgraded LVP flooring that flows to the designer Chef's kitchen with luxe GE Café appliances, upgraded cabinets, gorgeous quartz countertops and a center island perfect for entertaining. Unwind after long days in the spacious primary bedroom with walk-in closet and large bathroom with dual sink vanity and walk-in spa shower. Walk upstairs to find a sunny loft, another Owner's Suite, and 2 more large bedrooms with a generous shared bathroom. Offering the best in coastal living, the Charleston is nothing short of your dream home at the beach. This home will be ready for you to move in this summer!
Location
State DE
County Sussex
Area Lewes Rehoboth Hundred (31009)
Zoning AR
Rooms
Main Level Bedrooms 1
Interior
Interior Features Entry Level Bedroom, Kitchen - Island, Recessed Lighting, Walk-in Closet(s)
Hot Water Instant Hot Water, Propane
Heating Heat Pump(s)
Cooling Heat Pump(s)
Flooring Luxury Vinyl Plank, Tile/Brick
Heat Source Electric
Exterior
Parking Features Garage - Front Entry
Garage Spaces 4.0
Amenities Available Common Grounds
Water Access N
Roof Type Architectural Shingle
Accessibility None
Attached Garage 2
Total Parking Spaces 4
Garage Y
Building
Story 2
Foundation Concrete Perimeter
Sewer Private Sewer
Water Public
Architectural Style Coastal
Level or Stories 2
Additional Building Above Grade
Structure Type Dry Wall
New Construction Y
Schools
School District Cape Henlopen
Others
Pets Allowed Y
HOA Fee Include Common Area Maintenance,Lawn Maintenance,Snow Removal,Trash
Senior Community No
Tax ID NO TAX RECORD
Ownership Condominium
Special Listing Condition Standard
Pets Allowed Dogs OK, Cats OK
Read Less Info
Want to know what your home might be worth? Contact us for a FREE valuation!

Our team is ready to help you sell your home for the highest possible price ASAP

Bought with LANA WARFIELD • Berkshire Hathaway HomeServices PenFed Realty



