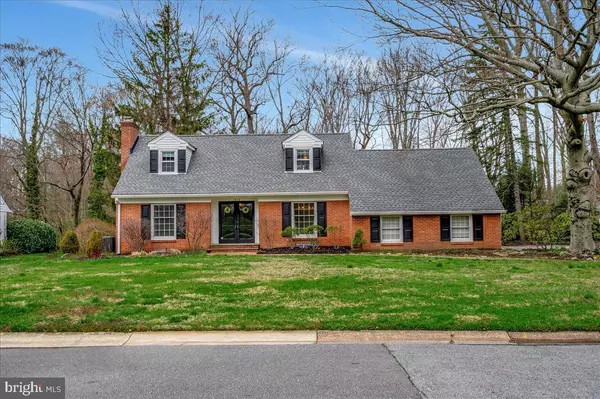For more information regarding the value of a property, please contact us for a free consultation.
Key Details
Sold Price $805,000
Property Type Single Family Home
Sub Type Detached
Listing Status Sold
Purchase Type For Sale
Square Footage 4,195 sqft
Price per Sqft $191
Subdivision Welshire
MLS Listing ID DENC2059228
Sold Date 05/21/24
Style Cape Cod
Bedrooms 4
Full Baths 3
Half Baths 1
HOA Fees $2/ann
HOA Y/N Y
Abv Grd Liv Area 2,775
Originating Board BRIGHT
Year Built 1964
Annual Tax Amount $5,057
Tax Year 2023
Lot Size 0.440 Acres
Acres 0.44
Lot Dimensions 112.00 x 205.10
Property Description
Here's the North Wilmington unicorn home you've been waiting for! Completely updated yet full of character, this 4 bedroom, 3.5 bath Cape Cod offers privacy and convenience in the picturesque neighborhood of Welshire, just minutes from I-95 and Concord Pike.
This home stars a showstopping modern kitchen with white quartz-top island and custom white cabinetry with plentiful storage space. (Don't miss the amazing custom mudroom with laundry, powder room, and garage access!) Then step into the lovely heated sunroom overlooking the spectacular regraded backyard and custom stone patio, perfect for relaxation and entertaining.
Retreat to the fabulous first floor primary suite and its hotel spa-like bath with large walk-in marble shower and double vanities. Enjoy the private deck overlooking the peaceful backyard.
With hardwood floors throughout, the first floor also includes a charming dining room, spacious living room with gas fireplace, and comfortable family room with wet bar and brick fireplace.
Upstairs find 3 large bedrooms and modern bath with plush carpet throughout. The finished basement adds even more living space, storage, and yet another full bathroom. This home is a truly special place - schedule your showing today!
Location
State DE
County New Castle
Area Brandywine (30901)
Zoning NC15
Rooms
Other Rooms Living Room, Dining Room, Primary Bedroom, Bedroom 2, Bedroom 3, Kitchen, Family Room, Den, Bedroom 1, Sun/Florida Room, Exercise Room, Laundry, Bathroom 1, Bathroom 2, Primary Bathroom, Half Bath
Basement Crawl Space, Interior Access, Partial, Sump Pump, Walkout Stairs, Water Proofing System
Main Level Bedrooms 1
Interior
Interior Features Attic, Built-Ins, Crown Moldings, Entry Level Bedroom, Formal/Separate Dining Room, Kitchen - Eat-In, Kitchen - Gourmet, Kitchen - Island, Primary Bath(s), Recessed Lighting, Skylight(s), Upgraded Countertops, Wet/Dry Bar, Wood Floors
Hot Water Natural Gas
Heating Forced Air
Cooling Central A/C
Flooring Carpet, Ceramic Tile, Hardwood, Marble
Fireplaces Number 2
Fireplaces Type Gas/Propane, Wood
Equipment Dishwasher, Microwave, Oven - Double, Refrigerator, Stainless Steel Appliances, Washer/Dryer Stacked, Water Heater
Fireplace Y
Appliance Dishwasher, Microwave, Oven - Double, Refrigerator, Stainless Steel Appliances, Washer/Dryer Stacked, Water Heater
Heat Source Natural Gas
Laundry Main Floor
Exterior
Exterior Feature Deck(s), Patio(s)
Parking Features Garage - Side Entry
Garage Spaces 4.0
Utilities Available Cable TV
Water Access N
Roof Type Asphalt,Shingle
Accessibility None
Porch Deck(s), Patio(s)
Attached Garage 2
Total Parking Spaces 4
Garage Y
Building
Story 2
Foundation Concrete Perimeter
Sewer Public Sewer
Water Public
Architectural Style Cape Cod
Level or Stories 2
Additional Building Above Grade, Below Grade
New Construction N
Schools
Elementary Schools Carrcroft
Middle Schools Springer
High Schools Mount Pleasant
School District Brandywine
Others
Senior Community No
Tax ID 06-103.00-044
Ownership Fee Simple
SqFt Source Estimated
Acceptable Financing Cash, Conventional
Horse Property N
Listing Terms Cash, Conventional
Financing Cash,Conventional
Special Listing Condition Standard
Read Less Info
Want to know what your home might be worth? Contact us for a FREE valuation!

Our team is ready to help you sell your home for the highest possible price ASAP

Bought with Megan Curry Holloway • Long & Foster Real Estate, Inc.



