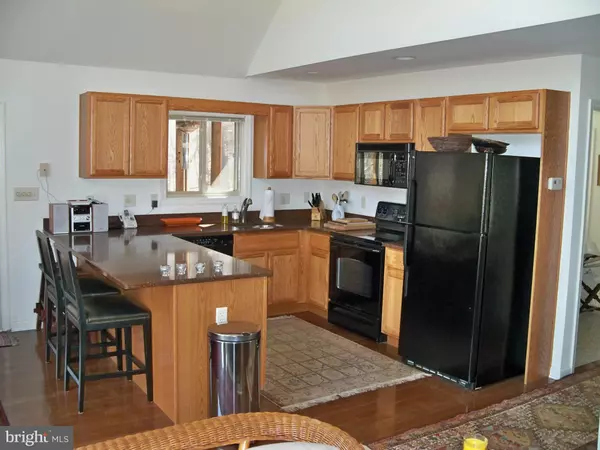For more information regarding the value of a property, please contact us for a free consultation.
Key Details
Sold Price $302,000
Property Type Single Family Home
Sub Type Detached
Listing Status Sold
Purchase Type For Sale
Square Footage 2,364 sqft
Price per Sqft $127
Subdivision Oakmont Subdivision
MLS Listing ID 1000566209
Sold Date 06/20/16
Style Contemporary
Bedrooms 4
Full Baths 3
HOA Y/N N
Abv Grd Liv Area 2,364
Originating Board MRIS
Year Built 2006
Annual Tax Amount $1,682
Tax Year 2015
Lot Size 5.640 Acres
Acres 5.64
Property Description
Gorgeous private 5.64 acres w/stream & backs to Sleepy Creek Wildlife Mngmt, 4BR, 3BA, main lvl BRs, High end furnishings convey & open plan, silestone kit counters, picturesque wall of windows, views from every window, floor to ceiling stone fireplace, hardwood floors, security system, screened in porch w/commercial heater & attached deck off kitchen. Gated driveway, No HOA fee. Full Membership.
Location
State WV
County Berkeley
Zoning 101
Rooms
Other Rooms Living Room, Dining Room, Primary Bedroom, Bedroom 2, Bedroom 3, Bedroom 4, Kitchen, Family Room, Sun/Florida Room, Laundry, Utility Room
Basement Connecting Stairway, Daylight, Full, Fully Finished, Walkout Level
Main Level Bedrooms 2
Interior
Interior Features Combination Kitchen/Dining, Kitchen - Island, Upgraded Countertops, Primary Bath(s), Recessed Lighting, Floor Plan - Open
Hot Water Electric
Heating Heat Pump(s)
Cooling Central A/C, Heat Pump(s)
Fireplaces Number 1
Fireplaces Type Fireplace - Glass Doors, Mantel(s), Gas/Propane
Equipment Washer/Dryer Hookups Only, Dishwasher, Dryer, Microwave, Refrigerator, Washer, Water Heater, Oven - Wall, Disposal, Freezer, Oven/Range - Electric
Fireplace Y
Appliance Washer/Dryer Hookups Only, Dishwasher, Dryer, Microwave, Refrigerator, Washer, Water Heater, Oven - Wall, Disposal, Freezer, Oven/Range - Electric
Heat Source Electric
Exterior
Exterior Feature Deck(s), Screened
Amenities Available Bar/Lounge, Basketball Courts, Beauty Salon, Club House, Exercise Room, Fitness Center, Gift Shop, Golf Club, Golf Course, Lake, Pool - Indoor, Pool - Outdoor, Recreational Center, Tennis Courts
Waterfront Description None
View Y/N Y
Water Access N
View Water, Trees/Woods
Accessibility None
Porch Deck(s), Screened
Garage N
Private Pool N
Building
Lot Description Stream/Creek, Trees/Wooded, Private
Story 3+
Sewer Public Sewer
Water Well
Architectural Style Contemporary
Level or Stories 3+
Additional Building Above Grade, Below Grade
Structure Type 9'+ Ceilings,Vaulted Ceilings
New Construction N
Others
Senior Community No
Tax ID 020419000100340000
Ownership Fee Simple
Security Features Security System,Security Gate,Motion Detectors
Special Listing Condition Standard
Read Less Info
Want to know what your home might be worth? Contact us for a FREE valuation!

Our team is ready to help you sell your home for the highest possible price ASAP

Bought with Jeffrey P Spickler • RE/MAX Real Estate Group



