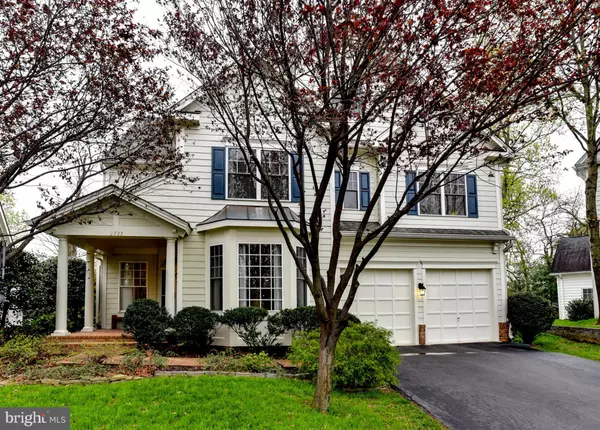For more information regarding the value of a property, please contact us for a free consultation.
Key Details
Sold Price $868,000
Property Type Single Family Home
Sub Type Detached
Listing Status Sold
Purchase Type For Sale
Subdivision Oakton Park
MLS Listing ID 1001931521
Sold Date 05/20/16
Style Traditional
Bedrooms 4
Full Baths 3
Half Baths 1
HOA Fees $125/qua
HOA Y/N Y
Originating Board MRIS
Year Built 2003
Annual Tax Amount $8,958
Tax Year 2015
Lot Size 5,790 Sqft
Acres 0.13
Property Description
Stunning Home with Endless Upgrades! Inviting Front Porch! HDWDS! LV & DR w/Bay Window & Deco Mouldings. Grmt KIT w/Gran, Tile Bksplsh, Lrg Isl w/Seating & Bkft Rm. FR w/Stone FP & Multi Windows. MBR w/Sitting Area & 2 W/I Closets. MBA w/Soak Tub, Sep Shwr, Dbl Vans & Pr Toilet Rm. 2 Adtl UL Lrg BDRs & 4th BDR w/Pr FBA. Patio w/Fenced Yard. Lrg LL w/Rough-In Awaits Design. Garage w/Ovrhd Storage.
Location
State VA
County Fairfax
Zoning 304
Rooms
Other Rooms Living Room, Dining Room, Primary Bedroom, Bedroom 2, Bedroom 3, Bedroom 4, Kitchen, Family Room, Breakfast Room
Basement Connecting Stairway, Rough Bath Plumb, Full
Interior
Interior Features Breakfast Area, Family Room Off Kitchen, Kitchen - Gourmet, Kitchen - Island, Kitchen - Table Space, Dining Area, Kitchen - Eat-In, Chair Railings, Upgraded Countertops, Crown Moldings, Window Treatments, Primary Bath(s), Wood Floors
Hot Water Natural Gas
Cooling Ceiling Fan(s), Central A/C
Fireplaces Number 1
Fireplaces Type Gas/Propane, Fireplace - Glass Doors
Equipment Dishwasher, Disposal, Dryer, Cooktop - Down Draft, Exhaust Fan, Icemaker, Microwave, Oven - Wall, Refrigerator, Washer, Water Heater
Fireplace Y
Appliance Dishwasher, Disposal, Dryer, Cooktop - Down Draft, Exhaust Fan, Icemaker, Microwave, Oven - Wall, Refrigerator, Washer, Water Heater
Heat Source Natural Gas
Exterior
Parking Features Garage Door Opener
Garage Spaces 2.0
Water Access N
Accessibility None
Attached Garage 2
Total Parking Spaces 2
Garage Y
Private Pool N
Building
Lot Description Backs to Trees, Backs - Open Common Area
Story 3+
Sewer Public Sewer
Water Public
Architectural Style Traditional
Level or Stories 3+
New Construction N
Schools
Elementary Schools Mosaic
High Schools Oakton
School District Fairfax County Public Schools
Others
Senior Community No
Tax ID 48-1-50- -10
Ownership Fee Simple
Special Listing Condition Standard
Read Less Info
Want to know what your home might be worth? Contact us for a FREE valuation!

Our team is ready to help you sell your home for the highest possible price ASAP

Bought with Denae N Judd • KW Metro Center



