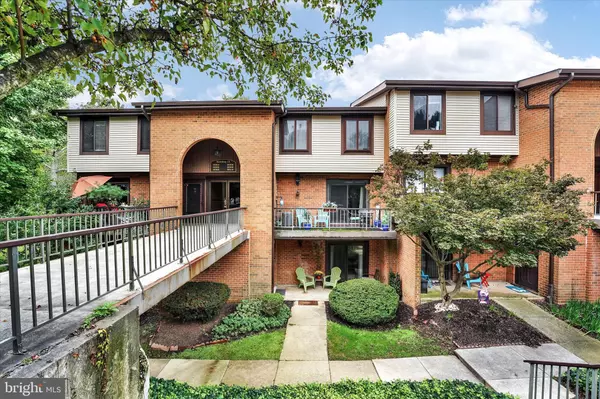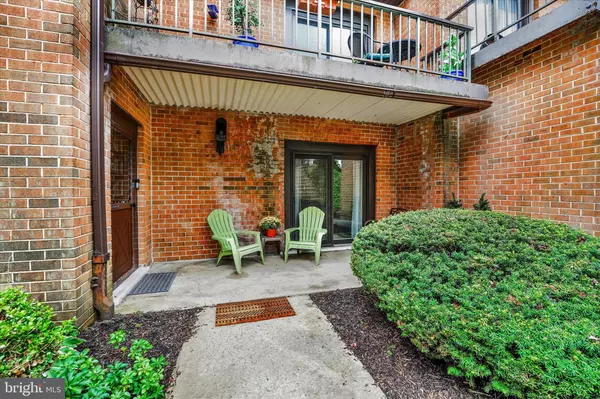For more information regarding the value of a property, please contact us for a free consultation.
Key Details
Sold Price $190,000
Property Type Condo
Sub Type Condo/Co-op
Listing Status Sold
Purchase Type For Sale
Square Footage 1,150 sqft
Price per Sqft $165
Subdivision Mermaid Run
MLS Listing ID DENC2050062
Sold Date 10/26/23
Style Unit/Flat
Bedrooms 2
Full Baths 2
Condo Fees $300/mo
HOA Y/N N
Abv Grd Liv Area 1,150
Originating Board BRIGHT
Year Built 1975
Annual Tax Amount $1,606
Tax Year 2023
Lot Dimensions 0.00 x 0.00
Property Description
This Fabulous & Affordable Pike Creek condo will simplify and streamline your lifestyle! Located in the sought-after community of Mermaid Run across the street from the Pike Creek Shopping Center w/convenient access to grocery shopping at Acme, Restaurants & Cafes for take-out or dining, Fitness Centers, Health & Well Being Options & a variety of other Shops to explore. The affordable $300 monthly condo fee includes not only the enjoyment of the Outdoor Swimming Pool, but exterior maintenance of your home & most utilities including water, sewer and trash. Once you walk down the front stairway to your condo, you have complete single story living & sole enjoyment of both your outdoor living spaces. The large front covered patio provides a quaint & welcoming entryway. Clean neutral paint colors throughout and numerous updates that will surely please begin w/the 2yr NEW Heat & Central AC, fully renovated kitchen & baths & a newer rear slider and bedroom window. The Living Room includes a freestanding electric heated fireplace. The room has generous wall space for any stylish furnishings & décor. The dining room has a peaceful greenery view & is open to both the kitchen & living room. The kitchen has tastefully updated attractive cabinets w/crown moldings & under mount lighting, a tiled back splash, granite counters, deep bowl sink w/pull out faucet, stainless steel appliances and a pantry closet. The Primary Bedroom Suite has a renovated full bathroom including a sparkling corner shower, tiled floors, vanity, toilet, & newer accessories. Top it off w/a large walk-in closet w/extra shelving and a slider to your rear patio. Bedroom 2 is located next to the fully renovated hall bathroom w/gleaming white tub & surround. The laundry closet has a FULL-SIZE Stacked washer & dryer and there is an added linen closet too. The rear covered patio is your private outdoor retreat w/a view of grassy area & trees. A terraced garden planter is ideal for growing herbs, tomatoes, or flowers and if you happen to have a four-legged friend the anchor/leash block is extremely convenient for your pet to enjoy the outdoors as well simply by opening your rear slider. Call now to schedule your tour of this updated & affordable Pike Creek condo that will surely please & simplify your life. NOTE: For the ultimate ease of moving, you may drive up the rear pathway that will provide access right to your door!
Location
State DE
County New Castle
Area Elsmere/Newport/Pike Creek (30903)
Zoning NCGA
Rooms
Other Rooms Living Room, Dining Room, Primary Bedroom, Bedroom 2, Kitchen, Foyer, Bathroom 2, Primary Bathroom
Main Level Bedrooms 2
Interior
Interior Features Carpet, Ceiling Fan(s), Combination Dining/Living, Dining Area, Entry Level Bedroom, Floor Plan - Open, Pantry, Primary Bath(s), Stall Shower, Tub Shower, Upgraded Countertops, Walk-in Closet(s)
Hot Water Electric
Heating Heat Pump - Electric BackUp
Cooling Central A/C
Flooring Carpet, Ceramic Tile
Fireplaces Number 1
Fireplaces Type Electric, Free Standing, Heatilator
Equipment Built-In Microwave, Built-In Range, Dishwasher, Oven/Range - Electric, Washer, Dryer, Exhaust Fan, Oven - Self Cleaning, Refrigerator, Stainless Steel Appliances, Water Heater
Fireplace Y
Window Features Replacement
Appliance Built-In Microwave, Built-In Range, Dishwasher, Oven/Range - Electric, Washer, Dryer, Exhaust Fan, Oven - Self Cleaning, Refrigerator, Stainless Steel Appliances, Water Heater
Heat Source Electric
Laundry Dryer In Unit, Washer In Unit, Has Laundry
Exterior
Exterior Feature Porch(es), Patio(s)
Amenities Available Pool - Outdoor
Water Access N
View Trees/Woods
Accessibility None
Porch Porch(es), Patio(s)
Garage N
Building
Lot Description Backs - Open Common Area, Backs to Trees
Story 1
Unit Features Garden 1 - 4 Floors
Sewer Public Sewer
Water Public
Architectural Style Unit/Flat
Level or Stories 1
Additional Building Above Grade, Below Grade
New Construction N
Schools
School District Red Clay Consolidated
Others
Pets Allowed Y
HOA Fee Include Common Area Maintenance,Ext Bldg Maint,Management,Pool(s),Snow Removal,Trash,Water
Senior Community No
Tax ID 08-030.40-016.C.5010
Ownership Fee Simple
Security Features Smoke Detector
Acceptable Financing Cash, Conventional
Listing Terms Cash, Conventional
Financing Cash,Conventional
Special Listing Condition Standard
Pets Allowed Size/Weight Restriction
Read Less Info
Want to know what your home might be worth? Contact us for a FREE valuation!

Our team is ready to help you sell your home for the highest possible price ASAP

Bought with Kaego Enwerem • Patterson-Schwartz-Middletown



