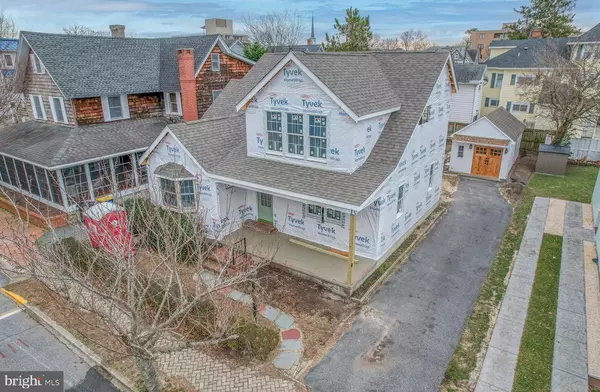For more information regarding the value of a property, please contact us for a free consultation.
Key Details
Sold Price $3,200,000
Property Type Single Family Home
Sub Type Detached
Listing Status Sold
Purchase Type For Sale
Square Footage 2,808 sqft
Price per Sqft $1,139
Subdivision North Rehoboth
MLS Listing ID DESU2034028
Sold Date 08/15/23
Style Cape Cod,Coastal
Bedrooms 6
Full Baths 5
HOA Y/N N
Abv Grd Liv Area 2,808
Originating Board BRIGHT
Year Built 1953
Annual Tax Amount $1,806
Tax Year 2021
Lot Size 5,000 Sqft
Acres 0.11
Lot Dimensions 50.00 x 100.00
Property Description
28 Virginia Avenue welcomes you home to the charm of Rehoboth Beach. This classic home is undergoing renovations down to the studs that will recreate a timeless coastal cottage, reminiscent of those originally built along the streets of our popular coastal town. Situated on a 50' x 100' ocean block parcel, this home is just feet from the boardwalk, beach, Lake Gerar park and playground, and all of downtown Rehoboth's amenities. 28 Virginia Avenue's gray cedar shake exterior, cozy screened porch, natural stone porch floors and fresh landscaping will create the most welcoming curb appeal. The original floor plan has been customized to reflect today's open concept and featuring two floors with a total of 6 bedrooms and 5 full baths. In addition a detached accessory building has been converted to a carriage house that provides additional space to escape. The crisp new interior was created with the most discerning buyer in mind with tasteful appointments and selections throughout. Warm wide plank engineered hardwoods in the color “Dune” meander throughout living spaces, bedrooms, kitchen and hallways. The original wood burning fireplace and a reclaimed wood mantle that sets the tone for comfort and relaxation in the living area. This cozy living space is open to a gourmet kitchen that is host to Kraftmaid cabinetry in Dove White with Harbor Mist accents, Calacatta gold quartz counters, GE Café Series appliances in white with brass hardware, an expansive 10' island, and wet bar with dual beverage refrigerators. In addition, the first level interior is home to a dining area, spacious laundry room, a bedroom, full bath and an office that could easily be the 6th bedroom. The second level features 2 spacious primary suites complete with oversized closets, and spa-like baths. This level also offers 2 additional bedrooms each with en-suite baths. 28 Virginia Avenue's outdoor living spaces are ideal for beach living with spacious porches on the front and rear of the home. The rear porch boasts a serene setting overlooking the rear yard and is ideal for outdoor dining and entertaining. And do not overlook the highly desired outside shower for a quick rinse after the beach. With a targeted completion of this spring, this home could be the perfect get-away for the summer of 2023.
Location
State DE
County Sussex
Area Lewes Rehoboth Hundred (31009)
Zoning TN
Rooms
Other Rooms Living Room, Primary Bedroom, Bedroom 2, Bedroom 3, Bedroom 5, Kitchen, Foyer, Bedroom 1, Laundry, Bathroom 2, Bathroom 3, Primary Bathroom
Main Level Bedrooms 2
Interior
Interior Features Combination Kitchen/Living, Crown Moldings, Dining Area, Entry Level Bedroom, Family Room Off Kitchen, Floor Plan - Open, Kitchen - Gourmet, Kitchen - Island, Kitchen - Table Space, Recessed Lighting, Upgraded Countertops, Wet/Dry Bar, Wood Floors
Hot Water Propane, Tankless
Heating Zoned, Heat Pump(s)
Cooling Central A/C, Zoned
Flooring Engineered Wood, Ceramic Tile
Fireplaces Number 1
Fireplaces Type Brick, Mantel(s), Wood
Equipment Extra Refrigerator/Freezer, Icemaker, Refrigerator, Dishwasher, Disposal, Dryer, Exhaust Fan, Microwave, Washer, Range Hood, Oven/Range - Electric, Oven - Wall
Furnishings No
Fireplace Y
Window Features Screens,Insulated
Appliance Extra Refrigerator/Freezer, Icemaker, Refrigerator, Dishwasher, Disposal, Dryer, Exhaust Fan, Microwave, Washer, Range Hood, Oven/Range - Electric, Oven - Wall
Heat Source Electric
Laundry Dryer In Unit, Main Floor, Washer In Unit
Exterior
Exterior Feature Porch(es), Screened
Garage Spaces 3.0
Fence Partially, Privacy
Utilities Available Cable TV Available, Propane
Water Access N
Roof Type Architectural Shingle
Street Surface Black Top
Accessibility None
Porch Porch(es), Screened
Road Frontage City/County
Total Parking Spaces 3
Garage N
Building
Lot Description Interior, Landscaping, Cleared, Rear Yard
Story 2
Foundation Crawl Space
Sewer Public Sewer
Water Public
Architectural Style Cape Cod, Coastal
Level or Stories 2
Additional Building Above Grade, Below Grade
Structure Type Beamed Ceilings,Dry Wall,Vaulted Ceilings
New Construction N
Schools
Elementary Schools Rehoboth
Middle Schools Beacon
High Schools Cape Henlopen
School District Cape Henlopen
Others
Pets Allowed Y
Senior Community No
Tax ID 334-14.13-339.00
Ownership Fee Simple
SqFt Source Estimated
Security Features Smoke Detector,Carbon Monoxide Detector(s)
Acceptable Financing Cash, Conventional
Horse Property N
Listing Terms Cash, Conventional
Financing Cash,Conventional
Special Listing Condition Standard
Pets Allowed No Pet Restrictions
Read Less Info
Want to know what your home might be worth? Contact us for a FREE valuation!

Our team is ready to help you sell your home for the highest possible price ASAP

Bought with Stacey C ( Kay) Kochanek • Century 21 Emerald



