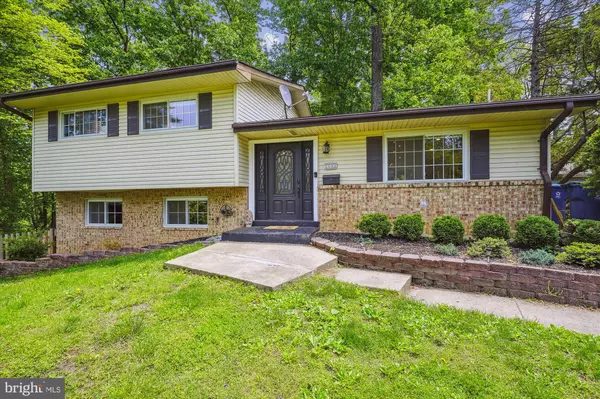For more information regarding the value of a property, please contact us for a free consultation.
Key Details
Sold Price $715,000
Property Type Single Family Home
Sub Type Detached
Listing Status Sold
Purchase Type For Sale
Square Footage 1,804 sqft
Price per Sqft $396
Subdivision Westview Hills
MLS Listing ID VAFX2126244
Sold Date 06/14/23
Style Split Level
Bedrooms 4
Full Baths 2
HOA Y/N N
Abv Grd Liv Area 1,232
Originating Board BRIGHT
Year Built 1964
Annual Tax Amount $7,751
Tax Year 2023
Lot Size 0.333 Acres
Acres 0.33
Property Description
Welcome to 6405 Greeley Blvd! If you're looking for a move-in ready home in a great location, don't miss this inviting 4 Bedroom, 2 Bath Split-level home in a sought-after West Springfield location. From the minute you open the front door you will be delighted by the stunning wide-open and light-filled main level with beautiful new luxury vinyl plank flooring, a modern kitchen with an expansive island with seating space, abundant bright white cabinetry with built-in pantry and soft-close drawers, Quartz countertops, Decorative-tiled backsplash, upscale appliances including a double oven, 5-burner cooktop and stainless steel farm sink. The adjoining living and dining space is surrounded by windows and includes double sliding glass doors to the large, covered deck and recently added paver patio making for a great place to entertain family and friends. The upstairs includes the primary bedroom with its own ensuite bath with decorative barn door access plus 2 additional bedrooms and a second full bath. Be sure to notice the beautifully-refinished hardwood floors on this level. The lower level has a spacious family room with vinyl plank flooring, two large windows and a fun chalk-painted wall. Also on the lower level is the 4th bedroom perfect for a home office or work out space that includes a door for easy access to the backyard. The utility/laundry room and an enormous concrete-floored crawl space large enough to handle all your storage needs complete this level. Additional features of the home include a Trane HVAC system, double-paned windows, newer light fixtures and switches, recessed lighting, a Nest Thermostat and a freshly painted interior. Nicely situated on a 1/3 acre lot with a fenced rear yard providing plenty of space for all your outdoor activities. Located within minutes of major commuting routes, the Franconia-Springfield Metro and 2 Virginia Railway Express Stations plus Metro Bus access to the Pentagon is just a few doors from the property. Many shopping and dining options can be found at the nearby Springfield Town Center, Springfield Plaza, Cardinal Forest Center, Whole Foods, Trader Joes and a Gourmet Giant, to name a few, plus there is quick access to many Fairfax County parks including the 40-mile cross-county trail leading to Lake Accotink just minutes from the property. High-rated School Pyramid of West Springfield HS, Irving MS and Keene Mill ES too. Could you see yourself living here? Come check this one out for yourself.
Location
State VA
County Fairfax
Zoning 130
Rooms
Other Rooms Living Room, Primary Bedroom, Bedroom 2, Bedroom 3, Bedroom 4, Kitchen, Family Room
Basement Walkout Level, Side Entrance, Partially Finished
Interior
Interior Features Combination Kitchen/Living, Combination Dining/Living, Floor Plan - Open, Kitchen - Island, Kitchen - Gourmet, Recessed Lighting
Hot Water Natural Gas
Heating Forced Air, Central
Cooling Central A/C, Ceiling Fan(s)
Flooring Wood, Luxury Vinyl Plank, Hardwood
Equipment Cooktop, Dishwasher, Disposal, Dryer, Oven - Double, Oven - Wall, Refrigerator, Stainless Steel Appliances, Washer
Fireplace N
Window Features Double Pane
Appliance Cooktop, Dishwasher, Disposal, Dryer, Oven - Double, Oven - Wall, Refrigerator, Stainless Steel Appliances, Washer
Heat Source Natural Gas
Laundry Lower Floor, Dryer In Unit, Washer In Unit
Exterior
Exterior Feature Deck(s), Patio(s)
Garage Spaces 2.0
Fence Wood, Rear, Partially, Chain Link
Utilities Available Natural Gas Available, Electric Available, Water Available
Amenities Available None
Water Access N
Roof Type Asphalt
Accessibility None
Porch Deck(s), Patio(s)
Total Parking Spaces 2
Garage N
Building
Lot Description Rear Yard
Story 3
Foundation Crawl Space, Slab
Sewer Public Sewer
Water Public
Architectural Style Split Level
Level or Stories 3
Additional Building Above Grade, Below Grade
New Construction N
Schools
Elementary Schools Keene Mill
Middle Schools Irving
High Schools West Springfield
School District Fairfax County Public Schools
Others
Pets Allowed Y
HOA Fee Include None
Senior Community No
Tax ID 0892 05 0411
Ownership Fee Simple
SqFt Source Estimated
Horse Property N
Special Listing Condition Standard
Pets Allowed No Pet Restrictions
Read Less Info
Want to know what your home might be worth? Contact us for a FREE valuation!

Our team is ready to help you sell your home for the highest possible price ASAP

Bought with Catherine M Davidson • Compass



