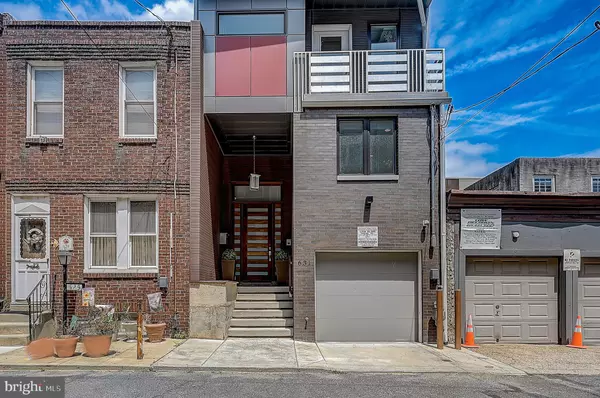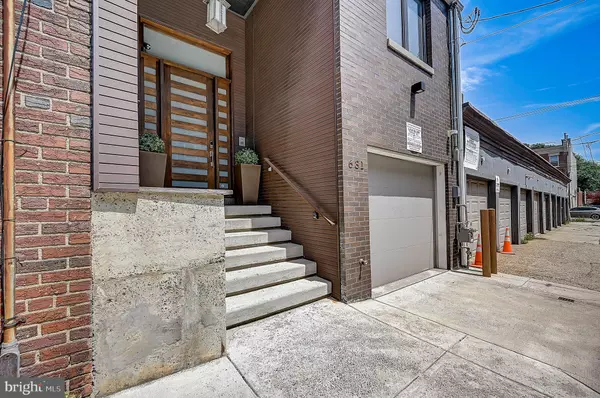For more information regarding the value of a property, please contact us for a free consultation.
Key Details
Sold Price $800,000
Property Type Townhouse
Sub Type Interior Row/Townhouse
Listing Status Sold
Purchase Type For Sale
Square Footage 2,900 sqft
Price per Sqft $275
Subdivision Fishtown
MLS Listing ID PAPH2134426
Sold Date 04/21/23
Style Contemporary
Bedrooms 3
Full Baths 3
Half Baths 1
HOA Y/N N
Abv Grd Liv Area 2,900
Originating Board BRIGHT
Year Built 2015
Annual Tax Amount $2,145
Tax Year 2023
Lot Size 1,483 Sqft
Acres 0.03
Lot Dimensions 20.00 x 74.00
Property Description
Welcome to 631 E Flora St in the highly sought-after Fishtown Community with the home that was featured in Philly Magazine back in 2019! Find your way into this contemporary, serene home and immediately feel at ease. What you see and experience going through this home cannot be ignored. Immediately notice the custom front door, the soaring 16' ceilings in the living room, the wide plank wood flooring, and the reclaimed wood staircases with steel cabling that take you up to the living area with an open kitchen and dining. The open galley-style kitchen features upscale marble countertops space and beautiful cabinetry, stainless steel sink, built-in stainless steel appliances, and an eat-in kitchen area with a marble counter that comes with a waterfall end support that seat four. Adjacent to the sunken living area is a large dining area that is perfect for dinner parties or gatherings. From the dining area, you will walk straight down into the expansive living room with a fireplace insert that spans from floor to ceiling and looks directly out to a private landscaped yard. Opposite the fireplace is four wood niches that add more detail to the space. Upstairs, you will find the bedrooms, a full bath with floating vanity and shower surround, office space, and a laundry room. The 3rd-floor skylights provide light for all four floors. On the top floor, you will find a nicely-sized ensuite with a seating area, a dual walk-in closet space, a large spa-style bathroom with a marble-tiled bathroom with dual vanities, a jacuzzi tub, and a glass shower. There is a large roof deck with expansive 360-degree city skyline views, a private deck off of the primary ensuite, and two additional smaller decks off of the other bedrooms. Back downstairs to the lower floors, you will find a fully finished basement that offers so many possibilities, and there is also a full bathroom. Outside you will find an attached garage, a large patio lined with wooden fencing surrounding planting beds, a grassy area, and a hardscape patio perfect for dining, lounging, or seating. The home is close to bars and restaurants such as Lloyds, Kraftwork, La Chongonita, Suraya, LMNO, Kensington Quarters, Johnny Brenda's, and more. Close to Fishtown Recreation Center plus the Hockey Rink, Pool, Fishtown Library, Palmer park, Konrad Square, and more. The home is centrally located close to Public Transportation, Train, Girard, and Berks stations, and multiple bus lines. Home is at least 2 minutes to I-95 and 5 minutes to I-676. Easy access to Northern Liberties, Port Richmond, Olde City neighborhoods, and more. With 4 years remaining on the Tax Abatement, 631 E Flora St offers a wonderful lifestyle in a private setting with easy access to all of the amenities that Fishtown has to offer.
Location
State PA
County Philadelphia
Area 19125 (19125)
Zoning RESIDENTIAL
Rooms
Other Rooms Living Room, Dining Room, Primary Bedroom, Bedroom 2, Kitchen, Basement, Bedroom 1, Office, Media Room, Primary Bathroom, Full Bath, Half Bath
Basement Fully Finished
Interior
Interior Features Combination Kitchen/Dining, Dining Area, Floor Plan - Open, Kitchen - Eat-In, Kitchen - Galley, Recessed Lighting, Stove - Wood
Hot Water Natural Gas
Heating Forced Air
Cooling Central A/C
Fireplaces Number 1
Fireplaces Type Electric
Equipment Built-In Microwave, Dishwasher, Disposal, Energy Efficient Appliances, Oven - Single, Refrigerator, Stainless Steel Appliances
Fireplace Y
Appliance Built-In Microwave, Dishwasher, Disposal, Energy Efficient Appliances, Oven - Single, Refrigerator, Stainless Steel Appliances
Heat Source Natural Gas
Laundry Upper Floor
Exterior
Parking Features Garage - Front Entry
Garage Spaces 1.0
Water Access N
Roof Type Flat,Rubber
Accessibility None
Attached Garage 1
Total Parking Spaces 1
Garage Y
Building
Story 3.5
Foundation Concrete Perimeter
Sewer Public Sewer
Water Public
Architectural Style Contemporary
Level or Stories 3.5
Additional Building Above Grade, Below Grade
New Construction N
Schools
Elementary Schools Adaire Alexander
Middle Schools Penn Treaty
High Schools Penn Treaty
School District The School District Of Philadelphia
Others
Senior Community No
Tax ID 181363550
Ownership Fee Simple
SqFt Source Assessor
Acceptable Financing Cash, Conventional, FHA, VA
Listing Terms Cash, Conventional, FHA, VA
Financing Cash,Conventional,FHA,VA
Special Listing Condition Standard
Read Less Info
Want to know what your home might be worth? Contact us for a FREE valuation!

Our team is ready to help you sell your home for the highest possible price ASAP

Bought with Lisa Shaposhnick • Keller Williams Realty Devon-Wayne



