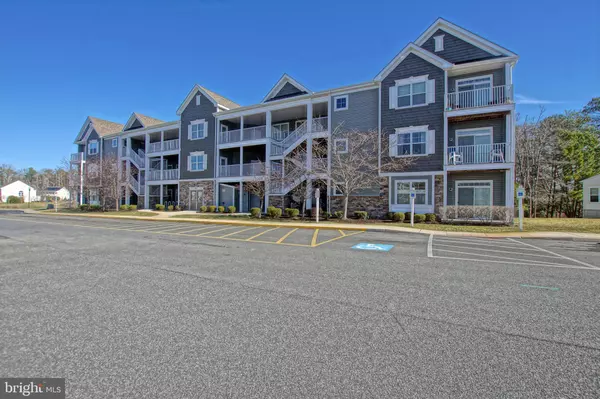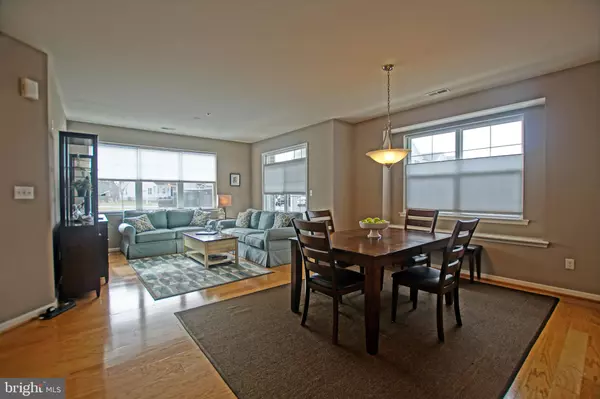For more information regarding the value of a property, please contact us for a free consultation.
Key Details
Sold Price $550,000
Property Type Condo
Sub Type Condo/Co-op
Listing Status Sold
Purchase Type For Sale
Square Footage 1,832 sqft
Price per Sqft $300
Subdivision Grande At Canal Pointe
MLS Listing ID DESU2036062
Sold Date 03/27/23
Style Contemporary
Bedrooms 3
Full Baths 2
Condo Fees $1,093/qua
HOA Y/N N
Abv Grd Liv Area 1,832
Originating Board BRIGHT
Year Built 2014
Annual Tax Amount $1,191
Tax Year 2022
Lot Size 32.570 Acres
Acres 32.57
Lot Dimensions 0.00 x 0.00
Property Description
BEACH LIFE is yours from this fantastically located, beautifully kept 3 bedroom condo in the amenity abundant community of Grande at Canal Pointe! Situated just outside Rehoboth Beach City Limits, be the envy of all Route 1 summer commuters by being only a short bike ride or drive away from the beach & boardwalk, or route 1 shopping & dining! This first floor, end unit condo features an open floor plan, solid surface flooring throughout main living areas, three spacious bedrooms- including owner's suite with en suite bath and wooded views. There is plenty to do within the community, amenities include: two pools, clubhouse, fitness center, tennis, basketball court, and playground. Call today & see what the "grande" beach life is all about!
Location
State DE
County Sussex
Area Lewes Rehoboth Hundred (31009)
Zoning MR
Rooms
Other Rooms Living Room, Dining Room, Primary Bedroom, Bedroom 2, Bedroom 3, Kitchen, Laundry, Primary Bathroom, Full Bath
Main Level Bedrooms 3
Interior
Interior Features Combination Dining/Living, Entry Level Bedroom, Floor Plan - Open, Pantry, Primary Bath(s), Soaking Tub, Stall Shower, Upgraded Countertops, Window Treatments
Hot Water Electric
Heating Heat Pump - Gas BackUp
Cooling Central A/C
Flooring Hardwood, Tile/Brick
Equipment Dishwasher, Dryer, Microwave, Oven/Range - Electric, Refrigerator, Stainless Steel Appliances, Washer, Water Heater
Fireplace N
Window Features Screens
Appliance Dishwasher, Dryer, Microwave, Oven/Range - Electric, Refrigerator, Stainless Steel Appliances, Washer, Water Heater
Heat Source Electric, Propane - Metered
Exterior
Amenities Available Basketball Courts, Club House, Fitness Center, Pool - Outdoor, Tennis Courts, Tot Lots/Playground
Water Access N
View Pond, Trees/Woods
Accessibility Level Entry - Main
Garage N
Building
Lot Description Backs to Trees
Story 1
Unit Features Garden 1 - 4 Floors
Sewer Public Sewer
Water Public
Architectural Style Contemporary
Level or Stories 1
Additional Building Above Grade, Below Grade
New Construction N
Schools
School District Cape Henlopen
Others
Pets Allowed Y
HOA Fee Include Common Area Maintenance,Lawn Maintenance,Pool(s),Snow Removal,Trash,Road Maintenance
Senior Community No
Tax ID 334-13.00-1749.00-K6
Ownership Fee Simple
SqFt Source Assessor
Acceptable Financing Cash, Conventional
Listing Terms Cash, Conventional
Financing Cash,Conventional
Special Listing Condition Standard
Pets Allowed Case by Case Basis
Read Less Info
Want to know what your home might be worth? Contact us for a FREE valuation!

Our team is ready to help you sell your home for the highest possible price ASAP

Bought with JENNIFER BARROWS • Monument Sotheby's International Realty



