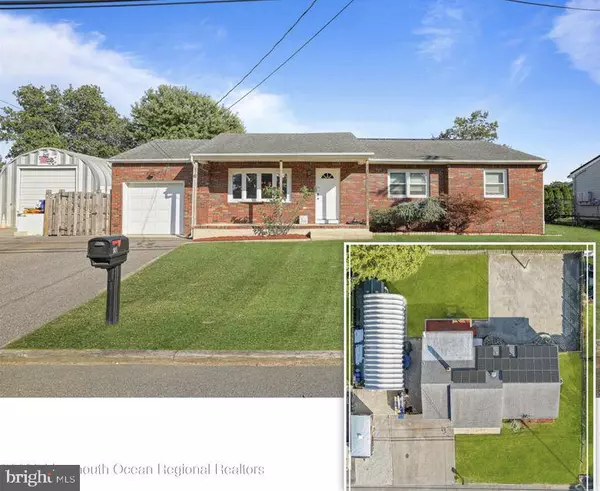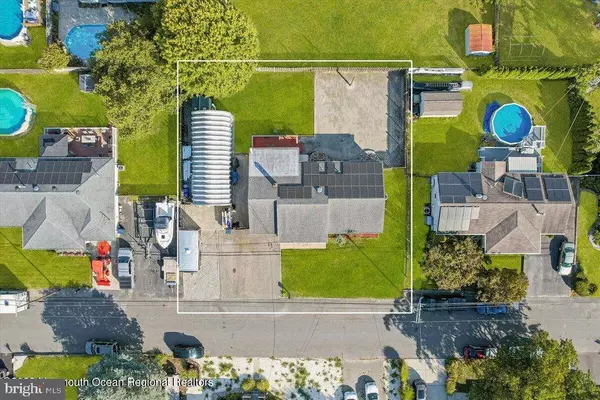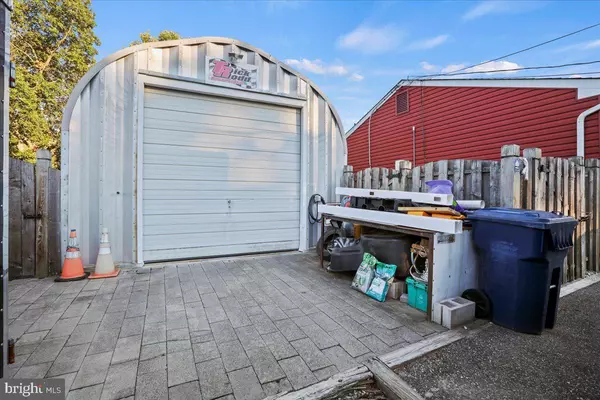For more information regarding the value of a property, please contact us for a free consultation.
Key Details
Sold Price $390,000
Property Type Single Family Home
Sub Type Detached
Listing Status Sold
Purchase Type For Sale
Square Footage 1,700 sqft
Price per Sqft $229
Subdivision Beachwood
MLS Listing ID NJOC2012776
Sold Date 03/29/23
Style Ranch/Rambler
Bedrooms 3
Full Baths 1
Half Baths 1
HOA Y/N N
Abv Grd Liv Area 1,700
Originating Board BRIGHT
Year Built 1978
Annual Tax Amount $6,292
Tax Year 2022
Lot Size 10,001 Sqft
Acres 0.23
Lot Dimensions 100.00 x 100.00
Property Description
Beachwood Ranch with 3 bedrooms, 1.5 bathrooms, full finished basement & 2 garages sitting on a 100x100 lot. This home has newer utilities - HVAC Rudd system & 50yr timberline roof are 5yrs old & 1 yr old water heater. Detached garage is 18x40 with a 10x10 garage door & lift! Also temperature controlled with custom work benches & 100 amp sub panel. Spacious kitchen has new cabinetry with self closing cabinet doors! Refrigerator, stove top & wall oven all included. Full finished basement has new laminate flooring & storage area! Outdoor deck leads to a bar area & has outdoor speakers. Backyard is completely fenced in with a paver patio & sprinklers in the front & back. Other features include: large laundry room, full garage plus the detached garage, large lien closet, pull down metal attic stairs, attic storage space, shed on slab with compressor, solar panels are leased at 99 a month. Close to parkway, schools & parks!
Location
State NJ
County Ocean
Area Beachwood Boro (21505)
Zoning RB
Rooms
Basement Fully Finished
Main Level Bedrooms 3
Interior
Interior Features Attic, Bar, Carpet, Combination Kitchen/Dining, Kitchen - Eat-In, Sprinkler System, Tub Shower, Upgraded Countertops
Hot Water Natural Gas
Heating Forced Air
Cooling Central A/C
Flooring Laminated, Ceramic Tile, Carpet
Equipment Cooktop, Dishwasher, Oven - Wall, Refrigerator, Water Heater
Window Features Bay/Bow
Appliance Cooktop, Dishwasher, Oven - Wall, Refrigerator, Water Heater
Heat Source Natural Gas
Laundry Hookup, Main Floor
Exterior
Exterior Feature Deck(s), Patio(s), Porch(es)
Parking Features Garage - Front Entry
Garage Spaces 10.0
Fence Wood, Aluminum
Water Access N
Roof Type Shingle
Accessibility Level Entry - Main
Porch Deck(s), Patio(s), Porch(es)
Attached Garage 2
Total Parking Spaces 10
Garage Y
Building
Lot Description Level
Story 1
Foundation Other
Sewer Public Sewer
Water Public
Architectural Style Ranch/Rambler
Level or Stories 1
Additional Building Above Grade, Below Grade
New Construction N
Others
Senior Community No
Tax ID 05-00010 21-00006
Ownership Fee Simple
SqFt Source Assessor
Acceptable Financing Cash, Conventional, FHA, VA
Listing Terms Cash, Conventional, FHA, VA
Financing Cash,Conventional,FHA,VA
Special Listing Condition Standard
Read Less Info
Want to know what your home might be worth? Contact us for a FREE valuation!

Our team is ready to help you sell your home for the highest possible price ASAP

Bought with Non Member • Non Subscribing Office



