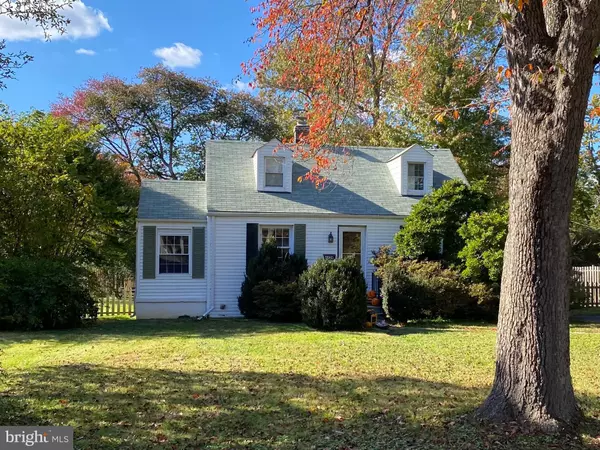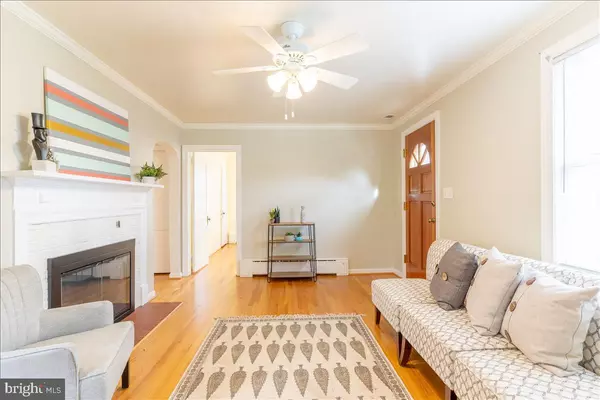For more information regarding the value of a property, please contact us for a free consultation.
Key Details
Sold Price $680,000
Property Type Single Family Home
Sub Type Detached
Listing Status Sold
Purchase Type For Sale
Square Footage 1,308 sqft
Price per Sqft $519
Subdivision New Alexandria
MLS Listing ID VAFX2040938
Sold Date 02/14/22
Style Cape Cod
Bedrooms 3
Full Baths 2
HOA Y/N N
Abv Grd Liv Area 1,308
Originating Board BRIGHT
Year Built 1939
Annual Tax Amount $5,385
Tax Year 2015
Lot Size 0.275 Acres
Acres 0.28
Property Description
Live in one of the most desired neighborhoods in Alexandria where neighbors take nightly walks, stop to say hello, enjoy community events together as well as local restaurants, clubs and entertainment venues. Just south of Old Town, you'll enjoy access to the GW Parkway and its famous bike path that runs from historic George Washington's Mt. Vernon Estate along the Potomac River, through Old Town and to DC. The neighborhood is chock full of amenities with the Belle View Shopping Center next door, The Haven pizza around the corner, Belle Haven Marina on the other side of the parkway, super easy access to the beltway, minutes from Ft. Belvoir, Old Town, National Harbor, Fairfax County RecCenters, community swimming pools, dog parks. This location is ideal whether you're commuting into town or working from home and looking for green space of your own or shared. New AC Aug 2020; New tankless water heater and boiler combination Jun 2020; New dryer vent Jun 2020; New range hood over stove - Dec 2016; New gas range stove Dec 2016; New tile floor in kitchen and utility area Jul 2020; New dish washer Nov 2020; New refrigerator Dec 2021; New fireplace door cover Nov 2021; Hardwood floors re-sanded and re-stained Dec 2016; Roof estimated to be 10 years old. OFFER DEADLINE MONDAY NOON.
Location
State VA
County Fairfax
Zoning 130
Rooms
Other Rooms Living Room, Dining Room, Bedroom 2, Bedroom 3, Kitchen, Bedroom 1, Bathroom 1, Bathroom 2, Bonus Room
Main Level Bedrooms 2
Interior
Interior Features Kitchen - Galley, Dining Area, Entry Level Bedroom, Wood Floors, Window Treatments, Floor Plan - Traditional
Hot Water Natural Gas
Heating Baseboard - Hot Water, Radiant
Cooling Central A/C
Fireplaces Number 1
Fireplaces Type Mantel(s), Screen, Gas/Propane
Equipment Dishwasher, Disposal, Dryer, Exhaust Fan, Microwave, Oven/Range - Gas, Refrigerator, Washer, Water Heater
Furnishings No
Fireplace Y
Appliance Dishwasher, Disposal, Dryer, Exhaust Fan, Microwave, Oven/Range - Gas, Refrigerator, Washer, Water Heater
Heat Source Natural Gas
Laundry Main Floor
Exterior
Garage Spaces 2.0
Fence Rear
Amenities Available Bike Trail, Boat Ramp
Water Access N
Accessibility None
Road Frontage Public, City/County
Total Parking Spaces 2
Garage N
Building
Lot Description Flood Plain, Premium, Additional Lot(s)
Story 2
Foundation Crawl Space
Sewer Public Sewer
Water Public
Architectural Style Cape Cod
Level or Stories 2
Additional Building Above Grade
New Construction N
Schools
School District Fairfax County Public Schools
Others
Senior Community No
Tax ID 93-2-8-26-30
Ownership Fee Simple
SqFt Source Estimated
Acceptable Financing Cash, Conventional, FHA, VA, VHDA
Listing Terms Cash, Conventional, FHA, VA, VHDA
Financing Cash,Conventional,FHA,VA,VHDA
Special Listing Condition Standard
Read Less Info
Want to know what your home might be worth? Contact us for a FREE valuation!

Our team is ready to help you sell your home for the highest possible price ASAP

Bought with Greer Johnson Uptegraft • Pearson Smith Realty, LLC



