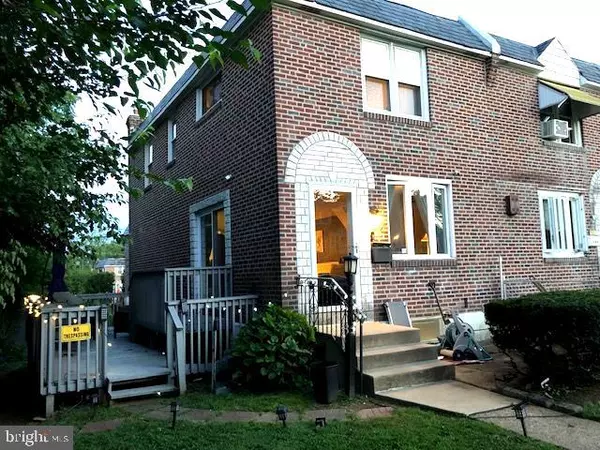For more information regarding the value of a property, please contact us for a free consultation.
Key Details
Sold Price $214,000
Property Type Townhouse
Sub Type End of Row/Townhouse
Listing Status Sold
Purchase Type For Sale
Square Footage 1,568 sqft
Price per Sqft $136
Subdivision Briarcliffe
MLS Listing ID PADE2000414
Sold Date 08/09/21
Style Colonial
Bedrooms 4
Full Baths 2
HOA Y/N N
Abv Grd Liv Area 1,568
Originating Board BRIGHT
Year Built 1950
Annual Tax Amount $5,085
Tax Year 2020
Lot Size 2,919 Sqft
Acres 0.07
Lot Dimensions 37.00 x 101.00
Property Description
Superior Briarcliffe Townhome. Private end unit! True open floor plan. Hardwood floors. Living room with sliders to side deck. Kitchen with corner sink, tile back splash, granite counters, Stainless steel appliances include French door refrigerator, dishwasher, and gas range with overhead microwave. Second floor has master bedroom, remodeled hall bath, linen closet, second bedroom office and third bedroom (currently used as a walk in closet. Basement has open staircase from living room to fourth bedroom, full bath with stall shower, tile floor and vanity, laundry with included washer and dryer, large closet near back door. Newer heater and central air. Driveway for parking in the rear. Wonderful fenced yard with shed. This home had everything you would want!
Location
State PA
County Delaware
Area Darby Twp (10415)
Zoning RESID
Rooms
Other Rooms Living Room, Dining Room, Primary Bedroom, Bedroom 2, Bedroom 3, Bedroom 4, Kitchen, Basement, Laundry, Bathroom 1, Bathroom 2, Attic
Basement Full
Interior
Interior Features Floor Plan - Open, Stall Shower, Wood Floors
Hot Water Electric
Heating Forced Air
Cooling Central A/C
Equipment Dryer, Oven/Range - Gas, Microwave, Refrigerator, Stainless Steel Appliances, Washer
Appliance Dryer, Oven/Range - Gas, Microwave, Refrigerator, Stainless Steel Appliances, Washer
Heat Source Natural Gas
Laundry Basement
Exterior
Exterior Feature Deck(s)
Fence Chain Link
Utilities Available Cable TV Available, Phone Available
Water Access N
View Street
Accessibility None
Porch Deck(s)
Garage N
Building
Lot Description Front Yard, SideYard(s), Level
Story 2
Sewer Public Sewer
Water Public
Architectural Style Colonial
Level or Stories 2
Additional Building Above Grade, Below Grade
New Construction N
Schools
School District Southeast Delco
Others
Senior Community No
Tax ID 15-00-02855-00
Ownership Fee Simple
SqFt Source Assessor
Acceptable Financing Cash, Conventional, FHA, VA
Listing Terms Cash, Conventional, FHA, VA
Financing Cash,Conventional,FHA,VA
Special Listing Condition Standard
Read Less Info
Want to know what your home might be worth? Contact us for a FREE valuation!

Our team is ready to help you sell your home for the highest possible price ASAP

Bought with Tanner Huseman • RE/MAX Main Line-West Chester



