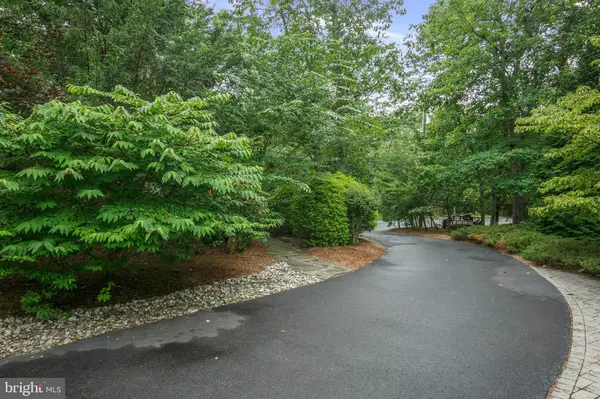For more information regarding the value of a property, please contact us for a free consultation.
Key Details
Sold Price $450,000
Property Type Single Family Home
Sub Type Detached
Listing Status Sold
Purchase Type For Sale
Square Footage 2,330 sqft
Price per Sqft $193
Subdivision Pricketts Mill Est
MLS Listing ID NJBL2029764
Sold Date 11/14/22
Style Transitional,Traditional
Bedrooms 3
Full Baths 2
Half Baths 1
HOA Y/N N
Abv Grd Liv Area 2,330
Originating Board BRIGHT
Year Built 1980
Annual Tax Amount $8,664
Tax Year 2021
Lot Size 1.000 Acres
Acres 1.0
Lot Dimensions 0.00 x 0.00
Property Description
Rustic charm welcomes you to this lovely and peaceful setting known as 404 Pricketts Mill Rd. Sited on a full acre of wooded privacy, with a private setback from the street, the home overwhelms you with a sense of quiet connection with nature. Beautifully maintained, accented with great details and functionality, you'll know you've arrived at your own favorite place. A circular drive offers lots of space for parking and leads to a 2 car garage with customized carriage style doors. As you meander along the paver walkway to the front door, you'll pass into a courtyard entry with a pond you'll arrive at an interior with a great floor plan and cozy spaces to enjoy. This home has energy efficient construction for cost savings, a water treatment system, two independent Rinai on-demand gas hot water systems, a Honeywell electronic air cleaner, radiant heat in the main Bathroom floor, a new roof (2021), solar powered Velux skylights with rain sensor and built in room darkening shade. There is a double sided gas fireplace plus a wood burning fireplace and built in book cases in the study/den. Your kitchen is well designed with lots of cabinet and countertop work/storage space, a walk in pantry plus a wall pantry. There's an enclosed porch with screens and plexiglass inserts to enjoy throughout the year. The Primary Bedroom has a walk in closet with cabinetry plus a gorgeous bath with Woodmode cabinetry, a tiled shower, Toto Neorest tankless toilet, a walk in shower & tiling. The Laundry is conveniently situated between both bathrooms and includes a Speedqueen washer/dryer with remaining warranty. The main bathroom was updated in 2010 with radiant floor heat, Bertch cabinetry, a steam shower, multi-speed jetted tub and a Velux Sun Tunnel skylight. A patio off the rear of the home is a great place to enjoy the nature surrounding you, and a storage shed adds additional space to keep the extras. The current owner's have meticulously maintained this home and have made sure that all systems are in peak working order. Close to highly rate schools, shopping and dining areas. A short drive to Route 206 and the shore points! This is a special and unique home. You will not be disappointed!
Location
State NJ
County Burlington
Area Tabernacle Twp (20335)
Zoning RES
Rooms
Other Rooms Living Room, Dining Room, Primary Bedroom, Bedroom 2, Bedroom 3, Kitchen, Family Room, Den, Primary Bathroom
Main Level Bedrooms 3
Interior
Interior Features Attic, Breakfast Area, Built-Ins, Ceiling Fan(s), Crown Moldings, Entry Level Bedroom, Family Room Off Kitchen, Floor Plan - Open, Kitchen - Country, Kitchen - Eat-In, Pantry, Primary Bath(s), Recessed Lighting, Skylight(s), Stall Shower, Tub Shower, Upgraded Countertops, Walk-in Closet(s), Water Treat System, WhirlPool/HotTub, Window Treatments, Wood Floors, Other
Hot Water Tankless
Heating Baseboard - Hot Water
Cooling Central A/C
Flooring Ceramic Tile, Wood
Fireplaces Number 2
Fireplaces Type Double Sided, Gas/Propane, Mantel(s), Wood
Equipment Built-In Microwave, Built-In Range, Dishwasher, Dryer, Oven/Range - Gas, Refrigerator, Stainless Steel Appliances, Washer, Water Heater - Tankless
Fireplace Y
Window Features Double Hung,Energy Efficient,Screens,Skylights
Appliance Built-In Microwave, Built-In Range, Dishwasher, Dryer, Oven/Range - Gas, Refrigerator, Stainless Steel Appliances, Washer, Water Heater - Tankless
Heat Source Natural Gas
Laundry Main Floor
Exterior
Exterior Feature Patio(s)
Parking Features Garage - Side Entry, Garage Door Opener
Garage Spaces 2.0
Water Access N
View Garden/Lawn, Trees/Woods
Accessibility 2+ Access Exits
Porch Patio(s)
Attached Garage 2
Total Parking Spaces 2
Garage Y
Building
Lot Description Front Yard, Landscaping, Level, Partly Wooded, Not In Development, Private, Rear Yard, SideYard(s), Secluded, Trees/Wooded
Story 1
Foundation Crawl Space
Sewer Private Septic Tank
Water Private
Architectural Style Transitional, Traditional
Level or Stories 1
Additional Building Above Grade, Below Grade
Structure Type Dry Wall,Vaulted Ceilings
New Construction N
Schools
High Schools Seneca H.S.
School District Tabernacle Township Public Schools
Others
Senior Community No
Tax ID 35-00803 01-00012 05
Ownership Fee Simple
SqFt Source Assessor
Special Listing Condition Standard
Read Less Info
Want to know what your home might be worth? Contact us for a FREE valuation!

Our team is ready to help you sell your home for the highest possible price ASAP

Bought with Naoji Moriuchi • Compass New Jersey, LLC - Moorestown



