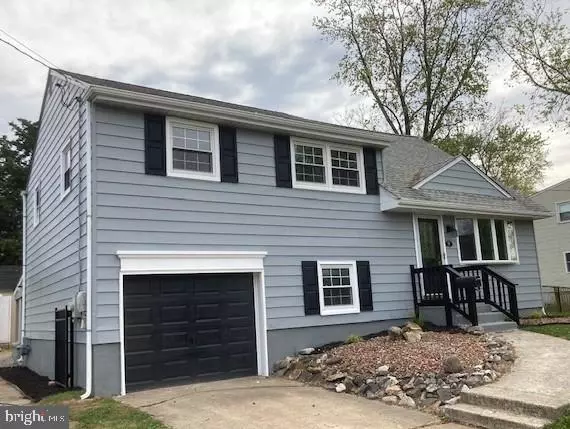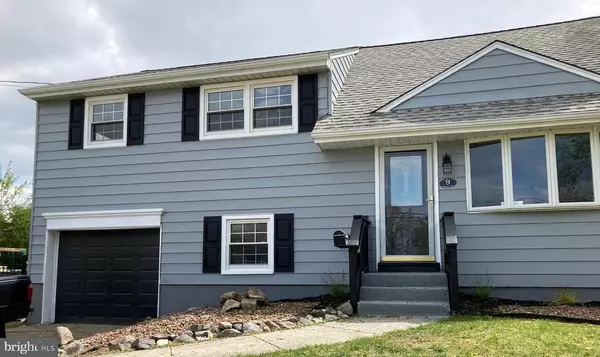For more information regarding the value of a property, please contact us for a free consultation.
Key Details
Sold Price $279,900
Property Type Single Family Home
Sub Type Detached
Listing Status Sold
Purchase Type For Sale
Square Footage 1,700 sqft
Price per Sqft $164
Subdivision Belair Estates
MLS Listing ID NJCD417436
Sold Date 06/01/21
Style Split Level,Contemporary
Bedrooms 4
Full Baths 1
Half Baths 2
HOA Y/N N
Abv Grd Liv Area 1,700
Originating Board BRIGHT
Year Built 1955
Annual Tax Amount $5,909
Tax Year 2020
Lot Size 8,050 Sqft
Acres 0.18
Lot Dimensions 70.00 x 115.00
Property Description
Welcome to your new community. As you enter the home, you will notice the open concept of the living/kitchen and dining areas. The many recessed lights illuminate the entire floor. The new rich looking hardwood floors flow throughout the living area into the custom gourmet kitchen. If you love to eat and cook then this is your home. The kitchen is a chefs dream that includes all stainless steel appliances. The gas cook top island has a custom exhaust hood and a bar top for extra seating. The built-in microwave, built in range, dishwasher and large refrigerator are wrapped in with many extra upgraded cabinets, The gourmet kitchen cabinets include a wine and wine glasses rack, hidden spice rack, hidden trash cans, 2 lazy susans, pull out shelves and loads of extra cabinets. This large kitchen will encourage you to cook. As you walk up the short stair case to bedrooms you love the natural hardwood floors that run throughout the 3 bedrooms and hall. The hall linen closet is close to the full newly tiled full bath, which also has a built in closet for bath supplies. But don't stop there, you're not finished looking at the bedrooms. A few more step up is the 4th main bedroom. This private bedroom is the largest and has 3 closets and a half bath, Thru one of the closets is access to the attic for more storage. Need more space? A few steps down from the living area is the carpeted family room. Off this room is another 1/2 bath , utility and laundry room. Thru the laundry room you can access the garage and rear exterior outdoor covered sun porch. the sun porch opens up to the fenced in rear yard which is very functionable and great for BBQs. The rear storage shed add extra storage for lawn tools.
Location
State NJ
County Camden
Area Berlin Boro (20405)
Zoning R-1
Rooms
Other Rooms Living Room, Dining Room, Bedroom 4, Kitchen, Family Room, Laundry, Other, Utility Room, Bathroom 1, Bathroom 2, Bathroom 3, Full Bath, Half Bath
Interior
Interior Features Combination Kitchen/Dining, Combination Kitchen/Living, Floor Plan - Open, Kitchen - Island, Recessed Lighting, Wood Floors
Hot Water Natural Gas
Heating Forced Air
Cooling Central A/C
Flooring Carpet, Hardwood, Tile/Brick
Equipment Built-In Microwave, Built-In Range, Dishwasher, Disposal, Cooktop, Dryer - Gas, Icemaker, Range Hood, Refrigerator, Stainless Steel Appliances, Washer
Appliance Built-In Microwave, Built-In Range, Dishwasher, Disposal, Cooktop, Dryer - Gas, Icemaker, Range Hood, Refrigerator, Stainless Steel Appliances, Washer
Heat Source Natural Gas
Laundry Lower Floor
Exterior
Parking Features Garage - Front Entry
Garage Spaces 1.0
Water Access N
Roof Type Asphalt
Accessibility None
Attached Garage 1
Total Parking Spaces 1
Garage Y
Building
Story 4
Sewer Public Sewer
Water Public
Architectural Style Split Level, Contemporary
Level or Stories 4
Additional Building Above Grade
New Construction N
Schools
High Schools Eastern H.S.
School District Berlin Borough Public Schools
Others
Pets Allowed N
Senior Community No
Tax ID 05-02103-00010
Ownership Fee Simple
SqFt Source Assessor
Special Listing Condition Standard
Read Less Info
Want to know what your home might be worth? Contact us for a FREE valuation!

Our team is ready to help you sell your home for the highest possible price ASAP

Bought with Mary Murphy • EXP Realty, LLC



