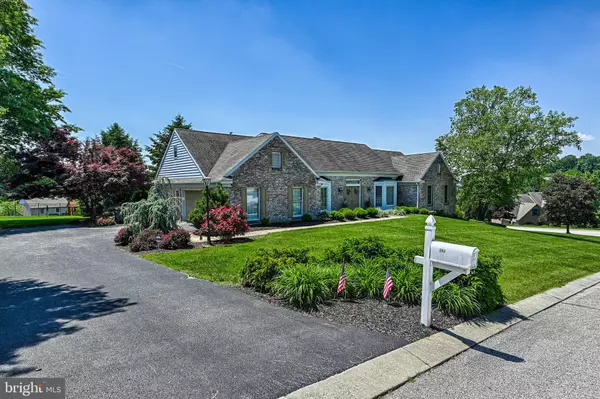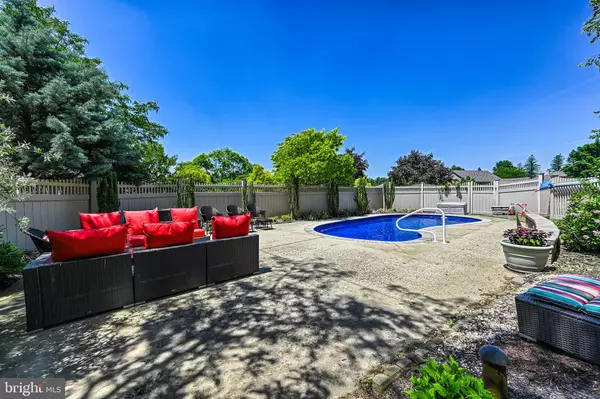For more information regarding the value of a property, please contact us for a free consultation.
Key Details
Sold Price $579,900
Property Type Single Family Home
Sub Type Detached
Listing Status Sold
Purchase Type For Sale
Square Footage 4,129 sqft
Price per Sqft $140
Subdivision Southwynd
MLS Listing ID PAYK2022462
Sold Date 07/28/22
Style Cape Cod
Bedrooms 4
Full Baths 3
Half Baths 1
HOA Fees $8/ann
HOA Y/N Y
Abv Grd Liv Area 3,379
Originating Board BRIGHT
Year Built 1989
Annual Tax Amount $11,398
Tax Year 2021
Lot Size 0.684 Acres
Acres 0.68
Property Description
This wonderful home has so much to offer! Great location to stores and medical facilities, Apple Hill, York Hospital, York College and minutes from I-83! Fantastic corner lot on a cul de sac in a quiet development. Huge Master on first floor!, 2 large bedrooms upstairs and both have bonus rooms! So plenty of room to stretch out! The kitchen includes top line stainless steal appliances. The finished lower level could be a bonus in-law quarters, with a full bedroom, walk-in-closet, full bath and kitchenette. The lower level also leads out to the fenced in-ground pool! Enjoy time out on your deck, enjoying the views of the rolling hills and entertaining at the pool!
Location
State PA
County York
Area Spring Garden Twp (15248)
Zoning RESIDENTIAL
Direction West
Rooms
Basement Full
Main Level Bedrooms 1
Interior
Interior Features Carpet, Ceiling Fan(s), Chair Railings, Formal/Separate Dining Room, Kitchen - Eat-In, Primary Bath(s), Entry Level Bedroom
Hot Water Natural Gas
Heating Forced Air
Cooling Central A/C
Flooring Carpet, Hardwood
Fireplaces Number 1
Fireplaces Type Brick, Fireplace - Glass Doors, Mantel(s), Gas/Propane
Equipment Built-In Microwave, Dishwasher, Oven/Range - Gas, Refrigerator, Stainless Steel Appliances, Dryer - Gas
Fireplace Y
Appliance Built-In Microwave, Dishwasher, Oven/Range - Gas, Refrigerator, Stainless Steel Appliances, Dryer - Gas
Heat Source Natural Gas
Laundry Main Floor, Lower Floor
Exterior
Exterior Feature Deck(s)
Parking Features Garage - Side Entry
Garage Spaces 2.0
Utilities Available Cable TV, Electric Available, Natural Gas Available
Water Access N
Roof Type Asphalt
Accessibility None
Porch Deck(s)
Road Frontage Public
Attached Garage 2
Total Parking Spaces 2
Garage Y
Building
Story 2.5
Foundation Block
Sewer Public Sewer
Water Public
Architectural Style Cape Cod
Level or Stories 2.5
Additional Building Above Grade, Below Grade
Structure Type Dry Wall
New Construction N
Schools
High Schools York Suburban
School District York Suburban
Others
HOA Fee Include Common Area Maintenance
Senior Community No
Tax ID 48-000-31-0107-00-00000
Ownership Fee Simple
SqFt Source Assessor
Security Features Security System,Smoke Detector
Acceptable Financing Cash, Conventional, VA
Listing Terms Cash, Conventional, VA
Financing Cash,Conventional,VA
Special Listing Condition Standard
Read Less Info
Want to know what your home might be worth? Contact us for a FREE valuation!

Our team is ready to help you sell your home for the highest possible price ASAP

Bought with Stephanie Werner • Berkshire Hathaway HomeServices Homesale Realty



