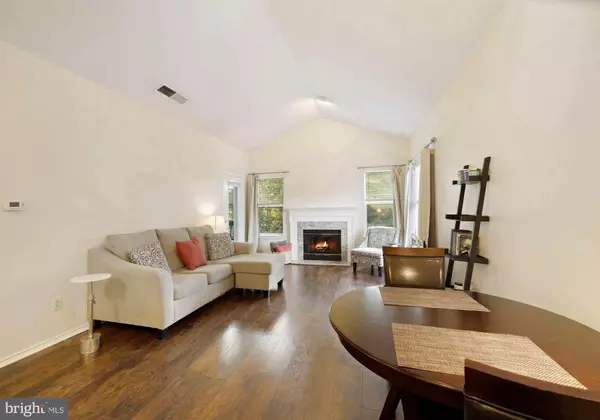For more information regarding the value of a property, please contact us for a free consultation.
Key Details
Sold Price $238,000
Property Type Condo
Sub Type Condo/Co-op
Listing Status Sold
Purchase Type For Sale
Square Footage 703 sqft
Price per Sqft $338
Subdivision Stonecroft Condo
MLS Listing ID VAFX2025656
Sold Date 12/09/21
Style Unit/Flat,Contemporary
Bedrooms 1
Full Baths 1
Condo Fees $285/mo
HOA Y/N N
Abv Grd Liv Area 703
Originating Board BRIGHT
Year Built 1991
Annual Tax Amount $2,498
Tax Year 2021
Property Description
Just added: NEW HVAC ($7000+ system installed 10/20 with Nest Thermostat) with no change in price.***This top floor corner unit has it all--updated bath as well as kitchen with granite and stainless steel appliances, upgraded flooring in living area and kitchen, and expansive cathedral ceiling.*** Enter the balcony from the living area or the bedroom to enjoy a secluded oasis surrounded by trees. The extra storage off of the balcony is spacious and convenient.***
The extra window on the corner, double the size of regular windows, fills the living room with natural light. The cozy wood-burning fireplace, with elegant mantel, is a perfect centerpiece for entertaining or staying home on a cold evening.*** This updated unit has a newer (4 year old) gas water heater, a stacked washer/dryer, large walk-in closet, and recessed as well as track lighting in the living room.***
Parking is a breeze with permit parking as well as ample visitor parking in the complex.*** Enjoy amenities such as club house with exercise room, party room, racquetball court, and outdoor pool.*** The location cant be beat, with an easy walk across the street to Fair Lakes Center and easy access to I66 and Fairfax County Parkway.***
Please follow Covid protocols: use masks and hand sanitizer, and either take off shoes or use provided booties.
Location
State VA
County Fairfax
Zoning 402
Rooms
Other Rooms Living Room, Primary Bedroom, Kitchen, Primary Bathroom
Main Level Bedrooms 1
Interior
Interior Features Combination Dining/Living, Ceiling Fan(s), Floor Plan - Open, Kitchen - Gourmet, Pantry, Tub Shower, Upgraded Countertops, Walk-in Closet(s), Window Treatments
Hot Water Natural Gas
Heating Forced Air
Cooling Central A/C
Flooring Ceramic Tile, Carpet, Hardwood
Fireplaces Number 1
Fireplaces Type Mantel(s), Fireplace - Glass Doors
Equipment Built-In Microwave, Oven/Range - Gas, Refrigerator, Dishwasher, Disposal, Washer/Dryer Stacked, Water Heater, Stainless Steel Appliances, Icemaker
Fireplace Y
Window Features Double Pane
Appliance Built-In Microwave, Oven/Range - Gas, Refrigerator, Dishwasher, Disposal, Washer/Dryer Stacked, Water Heater, Stainless Steel Appliances, Icemaker
Heat Source Natural Gas
Laundry Washer In Unit, Dryer In Unit
Exterior
Exterior Feature Balcony
Garage Spaces 2.0
Amenities Available Common Grounds, Jog/Walk Path, Club House, Exercise Room, Party Room, Racquet Ball, Pool - Outdoor, Picnic Area
Water Access N
View Trees/Woods
Accessibility None
Porch Balcony
Total Parking Spaces 2
Garage N
Building
Lot Description Backs to Trees, Corner
Story 1
Unit Features Garden 1 - 4 Floors
Sewer Public Sewer
Water Public
Architectural Style Unit/Flat, Contemporary
Level or Stories 1
Additional Building Above Grade, Below Grade
Structure Type Cathedral Ceilings
New Construction N
Schools
Elementary Schools Greenbriar East
Middle Schools Katherine Johnson
High Schools Fairfax
School District Fairfax County Public Schools
Others
Pets Allowed Y
HOA Fee Include Common Area Maintenance,Trash,Water,Snow Removal,Sewer,Ext Bldg Maint,Lawn Maintenance,Reserve Funds,Pool(s),Recreation Facility
Senior Community No
Tax ID 0551 106C0203
Ownership Condominium
Special Listing Condition Standard
Pets Allowed Cats OK, Dogs OK, Number Limit
Read Less Info
Want to know what your home might be worth? Contact us for a FREE valuation!

Our team is ready to help you sell your home for the highest possible price ASAP

Bought with Sara Qureshi • Redfin Corporation



