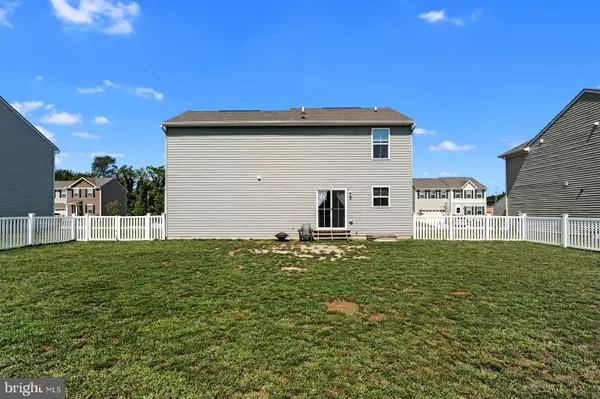For more information regarding the value of a property, please contact us for a free consultation.
Key Details
Sold Price $247,000
Property Type Single Family Home
Sub Type Detached
Listing Status Sold
Purchase Type For Sale
Square Footage 1,440 sqft
Price per Sqft $171
Subdivision Clearview Meadow
MLS Listing ID DEKT241634
Sold Date 10/30/20
Style Colonial
Bedrooms 3
Full Baths 2
Half Baths 1
HOA Fees $42/mo
HOA Y/N Y
Abv Grd Liv Area 1,440
Originating Board BRIGHT
Year Built 2018
Annual Tax Amount $1,750
Tax Year 2020
Lot Size 8,025 Sqft
Acres 0.18
Lot Dimensions 75.00 x 107.00
Property Description
Wow!! Why wait for new construction when you can own this home that still has a brand new feel! First floor includes a full eat in kitchen with a wonderful island that is only months old which provides additional prep space and seating. The large living area with gorgeous stone and shiplap accent wall, and half bath round out the first floor. In 2019 the current owners had formica countertops installed in the kitchen and in 2020 had the kitchen cabinets painted for a modern look. Also throughout the first floor you will notice the luxury vinyl flooring that was installed in 2019 and freshly painted walls that were completed in 2020. Upstairs boasts your master bedroom with attached master bath, 2nd and 3rd bedrooms with a shared full bathroom. Upstairs also includes your stunning separate laundry room with a calming blue shiplap accent wall. The unfinished basement is just waiting for your finishes or ready to be utilized for additional storage space. Out back you will find the spacious fenced in yard, the 4ft vinyl fence was installed in 2018. Centrally located within minutes to Dover Air Force Base, Bayhealth Hospital, shopping and so much more! Hop right on Rt 1 to head south to the beach or north to Wilmington/Philadelphia! Schedule your tour with us today, this one is sure not to last long before it's gone!
Location
State DE
County Kent
Area Capital (30802)
Zoning R8
Rooms
Other Rooms Dining Room, Primary Bedroom, Bedroom 2, Bedroom 3, Kitchen, Great Room
Basement Partial
Interior
Interior Features Carpet, Ceiling Fan(s), Combination Kitchen/Dining, Combination Kitchen/Living, Dining Area, Floor Plan - Open, Kitchen - Island, Recessed Lighting
Hot Water Natural Gas
Heating Forced Air, Programmable Thermostat, Central
Cooling Central A/C, Ceiling Fan(s)
Flooring Carpet, Laminated
Equipment Dishwasher, Disposal, Dryer, Icemaker, Microwave, Oven/Range - Electric, Range Hood, Refrigerator, Stainless Steel Appliances, Washer, Water Heater - Tankless
Fireplace N
Appliance Dishwasher, Disposal, Dryer, Icemaker, Microwave, Oven/Range - Electric, Range Hood, Refrigerator, Stainless Steel Appliances, Washer, Water Heater - Tankless
Heat Source Natural Gas
Laundry Upper Floor
Exterior
Parking Features Garage - Front Entry, Garage Door Opener, Inside Access
Garage Spaces 6.0
Fence Vinyl
Amenities Available Pool - Outdoor
Water Access N
Accessibility None
Attached Garage 2
Total Parking Spaces 6
Garage Y
Building
Story 2
Sewer Public Sewer
Water Public
Architectural Style Colonial
Level or Stories 2
Additional Building Above Grade, Below Grade
New Construction N
Schools
Elementary Schools East Dover
Middle Schools Central
High Schools Dover H.S.
School District Capital
Others
Senior Community No
Tax ID ED-05-07707-08-0300-000
Ownership Fee Simple
SqFt Source Assessor
Acceptable Financing Cash, Conventional, FHA, VA
Listing Terms Cash, Conventional, FHA, VA
Financing Cash,Conventional,FHA,VA
Special Listing Condition Standard
Read Less Info
Want to know what your home might be worth? Contact us for a FREE valuation!

Our team is ready to help you sell your home for the highest possible price ASAP

Bought with Katina Geralis • EXP Realty, LLC



