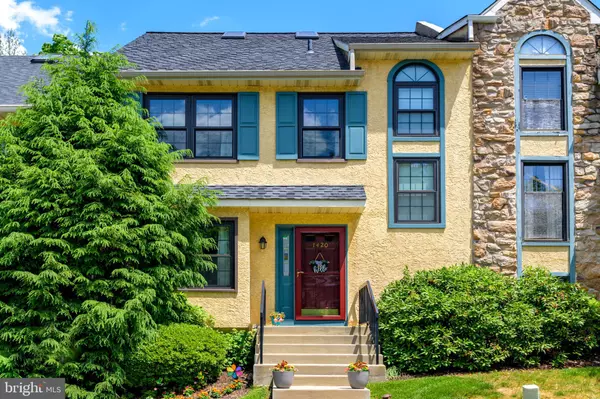For more information regarding the value of a property, please contact us for a free consultation.
Key Details
Sold Price $385,000
Property Type Townhouse
Sub Type Interior Row/Townhouse
Listing Status Sold
Purchase Type For Sale
Square Footage 2,281 sqft
Price per Sqft $168
Subdivision Woodlands
MLS Listing ID PACT2032048
Sold Date 11/02/22
Style Colonial
Bedrooms 3
Full Baths 2
Half Baths 1
HOA Fees $205/mo
HOA Y/N Y
Abv Grd Liv Area 1,901
Originating Board BRIGHT
Year Built 1988
Annual Tax Amount $3,649
Tax Year 2022
Lot Size 1,820 Sqft
Acres 0.04
Lot Dimensions 0.00 x 0.00
Property Description
This home has “wow factor” in spades! A finished basement with a built-in projector and movie screen… TONS of storage… New HVAC system and tankless hot water heater… New roof & retractable skylights… All new upgraded fiberglass windows and slider door… And, just wait until you see the owner's suite bathroom. It is jam packed with stylish updates including natural stone backsplash, a Crystorama chandelier over the volcanic ash Victoria + Albert slipper tub, custom granite countertops, and a rainfall shower with natural pebble floor and slate wall tiles. Simply stunning! Chic finishes can be found throughout with new oil rubbed bronze door knobs and hinges, decorative rocker light switches, new carpeting throughout the basement, 1st and 2nd floors, and beautiful hardwood flooring in the open-concept kitchen and dining rooms. The kitchen boasts a spacious layout with a free-standing center island, a built-in microwave, and a new Cafe by GE induction double oven. Bright with natural light, the kitchen and dining area open directly onto the new, free-standing back deck, specifically designed to sit flush with the patio door so there is no step-down onto the deck - a unique feature in this neighborhood. Plus, there are frost free hose bibs and exterior outlets at both the front and back of the home. Back inside, there is a convenient 2nd floor laundry, and both 2nd floor bedrooms are a generous size, including the sophisticated owner's suite which also features a ceiling fan and a custom walk-in closet system. Up one more flight, the 3rd floor loft offers exceptional versatility. If you don't need a 3rd bedroom this would make a lovely home office or hobby space, and there is excellent storage with an entire wall of closet space plus an unfinished storage area. Need even more storage? Be sure to visit the unfinished portion of the basement which is sure to meet your needs, and also includes a convenient utility sink. The finished portion of the basement will quickly become your Friday night destination for home movies with a projector, screen and rear in-wall speakers, plus there's plenty of space to set up a rec room, workout zone, or so much more. What a special home! 1420 Redwood Ct is right around the corner from the ballfields at Boot Road Park, plus you'll have very easy access to Rte 100, Rte 202, and Rte 30. Request a personal tour today!
Location
State PA
County Chester
Area West Whiteland Twp (10341)
Zoning R10 RES: 1 FAM
Rooms
Other Rooms Living Room, Dining Room, Primary Bedroom, Bedroom 2, Bedroom 3, Kitchen, Great Room, Bathroom 2, Primary Bathroom, Half Bath
Basement Partially Finished
Interior
Interior Features Carpet, Ceiling Fan(s), Combination Kitchen/Dining, Primary Bath(s), Recessed Lighting, Walk-in Closet(s), Wood Floors
Hot Water Natural Gas
Heating Forced Air
Cooling Central A/C
Fireplaces Number 1
Fireplaces Type Gas/Propane
Fireplace Y
Heat Source Natural Gas
Exterior
Exterior Feature Deck(s)
Water Access N
Roof Type Shingle
Accessibility None
Porch Deck(s)
Garage N
Building
Story 2.5
Foundation Brick/Mortar
Sewer Public Sewer
Water Public
Architectural Style Colonial
Level or Stories 2.5
Additional Building Above Grade, Below Grade
New Construction N
Schools
School District West Chester Area
Others
Senior Community No
Tax ID 41-05 -1265
Ownership Fee Simple
SqFt Source Assessor
Special Listing Condition Standard
Read Less Info
Want to know what your home might be worth? Contact us for a FREE valuation!

Our team is ready to help you sell your home for the highest possible price ASAP

Bought with Jamie Wagner • RE/MAX Action Associates



