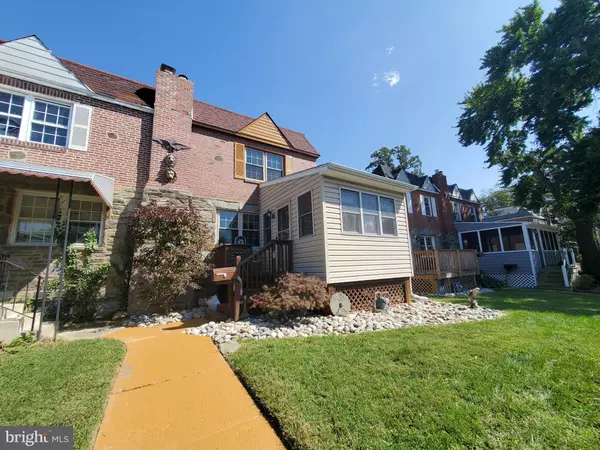For more information regarding the value of a property, please contact us for a free consultation.
Key Details
Sold Price $230,000
Property Type Single Family Home
Sub Type Twin/Semi-Detached
Listing Status Sold
Purchase Type For Sale
Square Footage 1,188 sqft
Price per Sqft $193
Subdivision None Available
MLS Listing ID PADE528052
Sold Date 11/04/20
Style Traditional
Bedrooms 3
Full Baths 1
Half Baths 1
HOA Y/N N
Abv Grd Liv Area 1,188
Originating Board BRIGHT
Year Built 1945
Tax Year 2019
Lot Size 2,091 Sqft
Acres 0.05
Lot Dimensions 26.00 x 100.00
Property Description
3-bedroom, 2 bathroom twin home in the heart of Upper Providence Township!! Priced to reflect the cosmetics needed. Main floor features a spacious living room, dining room. galley kitchen, and a bright sunroom/3 season room. Second floor features three bedrooms and a full hall bathroom. Walk-out basement is completely finished with a stone gas fireplace and features a half bathroom (already plumbed for a shower) and laundry area. There is one private parking space right outback as well as lots of street parking. Updates include updated electrical, newer HVAC system, redone exterior hardscaping (brick pointing, chimneys redone, and 50-year flat roof installed 10 years ago). This is a solid home with an opportunity to build sweat equity and make it exactly what you want. Schedule your appointment today!
Location
State PA
County Delaware
Area Upper Providence Twp (10435)
Zoning RESIDENTIAL
Rooms
Other Rooms Living Room, Dining Room, Primary Bedroom, Bedroom 2, Bedroom 3, Kitchen, Family Room, Sun/Florida Room, Laundry
Basement Full
Interior
Interior Features Attic, Carpet, Ceiling Fan(s), Floor Plan - Traditional, Kitchen - Galley
Hot Water Natural Gas
Heating Forced Air
Cooling Central A/C
Flooring Carpet
Fireplaces Number 1
Fireplaces Type Stone
Equipment Washer, Dryer, Refrigerator, Extra Refrigerator/Freezer
Fireplace Y
Appliance Washer, Dryer, Refrigerator, Extra Refrigerator/Freezer
Heat Source Natural Gas
Laundry Basement
Exterior
Garage Spaces 1.0
Utilities Available Cable TV
Water Access N
Roof Type Flat,Shingle
Accessibility None
Total Parking Spaces 1
Garage N
Building
Story 2
Sewer Public Sewer
Water Public
Architectural Style Traditional
Level or Stories 2
Additional Building Above Grade, Below Grade
Structure Type Dry Wall
New Construction N
Schools
Elementary Schools Rose Tree
Middle Schools Springton Lake
High Schools Penncrest
School District Rose Tree Media
Others
Senior Community No
Tax ID 35-00-00599-00
Ownership Fee Simple
SqFt Source Assessor
Acceptable Financing Cash, Conventional, FHA, VA
Listing Terms Cash, Conventional, FHA, VA
Financing Cash,Conventional,FHA,VA
Special Listing Condition Standard
Read Less Info
Want to know what your home might be worth? Contact us for a FREE valuation!

Our team is ready to help you sell your home for the highest possible price ASAP

Bought with Michael Santolupo • Keller Williams Main Line



