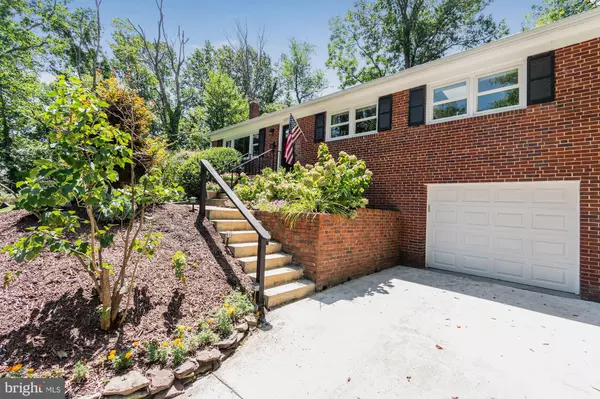For more information regarding the value of a property, please contact us for a free consultation.
Key Details
Sold Price $709,900
Property Type Single Family Home
Sub Type Detached
Listing Status Sold
Purchase Type For Sale
Square Footage 2,044 sqft
Price per Sqft $347
Subdivision Belle Haven Terrace
MLS Listing ID VAFX1144078
Sold Date 09/25/20
Style Raised Ranch/Rambler
Bedrooms 3
Full Baths 2
Half Baths 1
HOA Y/N N
Abv Grd Liv Area 1,344
Originating Board BRIGHT
Year Built 1959
Annual Tax Amount $7,535
Tax Year 2020
Lot Size 8,468 Sqft
Acres 0.19
Property Description
RARE FIND! Sparkling Raised Rambler Just 5 Mins from Old Town & 8 Mins to Starbucks! The Price is Right! All Heavy Lifting Has Been Done! Roof & Skylights - March 2020, Custom Closets by Design - 2019, HVAC & Furnace - May 2018, Updated Kitchen & Baths, Stunning LVG RM Picture Window, Gorgeous Hardwoods on Main Level, Sep Dining Room Just off of Kitchen. Perfect Deck and Outdoor Paver Patio -2018, provides an awesome retreat! Landscaped and Hardscape to owner's delight! Property is located next to land owned by National Wildlife Federation. LL is Partially finished, perfect for Your Home Office, with room to grow! Includes large full bath w/jacuzzi style soaking tub. Be Creative with the Space -Basement has full utility room, washer/dryer, walk-out to backyard, also has entrance to Garage. Tons of Storage. What else is new? New Garage Door & Motor -2018, Washer/Dryer -2016, New Kitchen. So easy to get where you want to go! All major roads to North, South, East, & West are close enough!
Location
State VA
County Fairfax
Zoning 140
Direction North
Rooms
Other Rooms Living Room, Dining Room, Primary Bedroom, Bedroom 2, Bedroom 3, Kitchen, Basement, Bathroom 2, Primary Bathroom, Full Bath
Basement Combination, Heated, Garage Access, Partially Finished, Sump Pump, Windows, Workshop, Walkout Stairs, Interior Access, Improved
Main Level Bedrooms 3
Interior
Interior Features Carpet, Ceiling Fan(s), Floor Plan - Traditional, Formal/Separate Dining Room, Kitchen - Table Space, Recessed Lighting, Skylight(s), Soaking Tub, Tub Shower, Window Treatments, Wood Floors
Hot Water Natural Gas
Heating Central, Forced Air
Cooling Central A/C, Ceiling Fan(s), Attic Fan
Flooring Ceramic Tile, Hardwood, Concrete, Partially Carpeted
Equipment Cooktop, Disposal, Dryer, ENERGY STAR Clothes Washer, Dishwasher, Oven - Wall, Refrigerator, Stainless Steel Appliances, Washer, Water Heater
Fireplace N
Window Features Double Hung,Energy Efficient,Insulated,Replacement,Skylights
Appliance Cooktop, Disposal, Dryer, ENERGY STAR Clothes Washer, Dishwasher, Oven - Wall, Refrigerator, Stainless Steel Appliances, Washer, Water Heater
Heat Source Natural Gas
Laundry Basement, Washer In Unit, Dryer In Unit
Exterior
Exterior Feature Deck(s), Patio(s)
Parking Features Basement Garage, Garage - Front Entry, Garage Door Opener, Inside Access, Oversized, Built In
Garage Spaces 1.0
Utilities Available Electric Available, Natural Gas Available, Sewer Available, Water Available
Water Access N
Roof Type Asphalt
Accessibility 36\"+ wide Halls
Porch Deck(s), Patio(s)
Attached Garage 1
Total Parking Spaces 1
Garage Y
Building
Lot Description Backs - Parkland, Backs to Trees, Cul-de-sac, Front Yard, Landscaping
Story 2
Sewer Public Sewer
Water Public
Architectural Style Raised Ranch/Rambler
Level or Stories 2
Additional Building Above Grade, Below Grade
Structure Type 9'+ Ceilings,Dry Wall,Paneled Walls,Unfinished Walls
New Construction N
Schools
Elementary Schools Call School Board
Middle Schools Call School Board
High Schools Call School Board
School District Fairfax County Public Schools
Others
Pets Allowed Y
Senior Community No
Tax ID 0931 28050019
Ownership Fee Simple
SqFt Source Assessor
Acceptable Financing Cash, FHA, Conventional, VA
Horse Property N
Listing Terms Cash, FHA, Conventional, VA
Financing Cash,FHA,Conventional,VA
Special Listing Condition Standard
Pets Allowed No Pet Restrictions
Read Less Info
Want to know what your home might be worth? Contact us for a FREE valuation!

Our team is ready to help you sell your home for the highest possible price ASAP

Bought with Craig J Schuck • McEnearney Associates, Inc.



