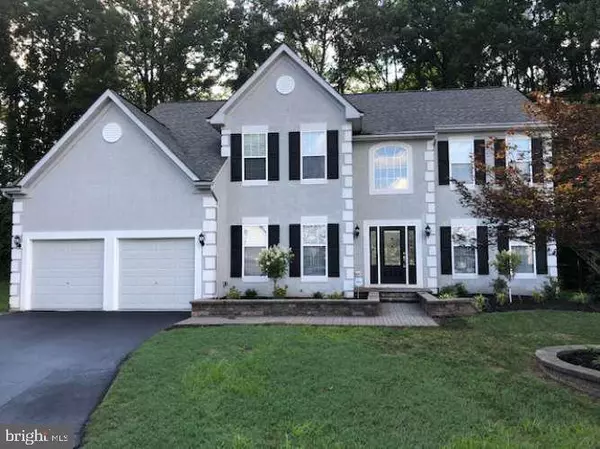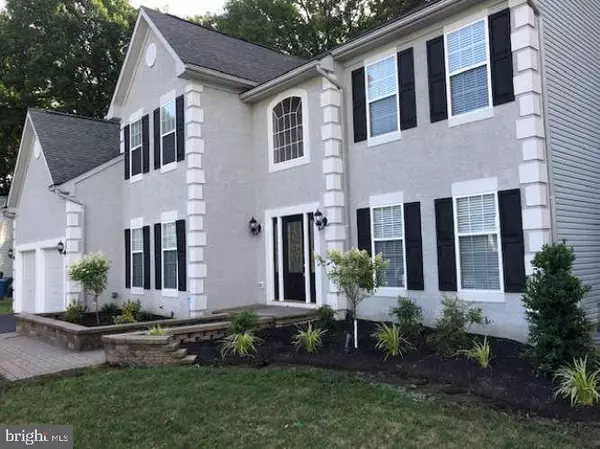For more information regarding the value of a property, please contact us for a free consultation.
Key Details
Sold Price $424,995
Property Type Single Family Home
Sub Type Detached
Listing Status Sold
Purchase Type For Sale
Square Footage 2,850 sqft
Price per Sqft $149
Subdivision Deerborne Woods
MLS Listing ID DENC506296
Sold Date 10/23/20
Style Colonial
Bedrooms 5
Full Baths 4
Half Baths 1
HOA Fees $21/mo
HOA Y/N Y
Abv Grd Liv Area 2,850
Originating Board BRIGHT
Year Built 2000
Annual Tax Amount $3,286
Tax Year 2019
Lot Size 8,712 Sqft
Acres 0.2
Lot Dimensions 60.00 x 116.10
Property Description
Beautiful, well-maintained and spacious two-story colonial in the desirable community of Deerborne Woods. Includes 5 bedrooms, 4 bathrooms, a two car garage and a large basement . This property is located at the end of a quiet cul-de-sac with a secluded rear yard backing up to tree-filled land. Enter the home into an elegant 2 story foyer with a turned stair way centers the formal living and dining rooms. This open floor plan leads you to a beautiful eat-in kitchen with a center island and a large family room with a gas fireplace. Also, it includes sliding doors to a custom hard scape patio with a fire pit creating an attractive outdoor entertainment space. Main floor also features a bathroom, laundry area, garage entry and a home office with custom cabinetry. The kitchen includes 42 white solid wood cabinets with stunning granite tops. All stainless steel appliances, recessed lighting and hardwood floors. Take the front stairwell or the back stairwell to the upstairs where you will find 5 full bedrooms and 3 full baths. Master bedroom features a walk-in closet and a private master bath with double sinks, sunken tub and shower. A second master bedroom features a private full bath. Further down the hall you will find additional 3 full bedrooms and another full bathroom. New carpet, all windows include new vinyl blinds, entire home interior freshly painted with light earth tone color. Seal coated driveway. Brand new Trane 96% high efficiency gas furnace with central AC. Architectural asphalt roof shingles. Professionally landscaped with premium plants, stone walls and rear fencing. Conveniently located off of Route 95, Route 40, Route 896. Be advised to use zip code 19702 because there is another same address with a different zip code.
Location
State DE
County New Castle
Area Newark/Glasgow (30905)
Zoning NC21
Rooms
Other Rooms Living Room, Dining Room, Primary Bedroom, Bedroom 2, Bedroom 3, Kitchen, Family Room, Bedroom 1, Laundry, Primary Bathroom, Half Bath, Additional Bedroom
Basement Full
Interior
Interior Features Attic, Ceiling Fan(s), Carpet, Dining Area, Family Room Off Kitchen
Hot Water Other
Heating Central
Cooling Central A/C
Flooring Hardwood, Carpet
Fireplaces Number 1
Equipment Built-In Microwave
Fireplace Y
Appliance Built-In Microwave
Heat Source Natural Gas
Laundry Main Floor
Exterior
Exterior Feature Patio(s)
Parking Features Garage - Front Entry
Garage Spaces 5.0
Fence Rear
Water Access N
View Trees/Woods
Roof Type Architectural Shingle
Accessibility None
Porch Patio(s)
Road Frontage Public
Attached Garage 2
Total Parking Spaces 5
Garage Y
Building
Story 2
Foundation Concrete Perimeter
Sewer Public Sewer
Water Public
Architectural Style Colonial
Level or Stories 2
Additional Building Above Grade, Below Grade
Structure Type Dry Wall
New Construction N
Schools
Elementary Schools West Park Place
Middle Schools Gauger-Cobbs
High Schools Glasgow
School District Christina
Others
Senior Community No
Tax ID 11-016.40-103
Ownership Fee Simple
SqFt Source Assessor
Special Listing Condition Standard
Read Less Info
Want to know what your home might be worth? Contact us for a FREE valuation!

Our team is ready to help you sell your home for the highest possible price ASAP

Bought with Tyrone L Stokes III • Empower Real Estate, LLC



