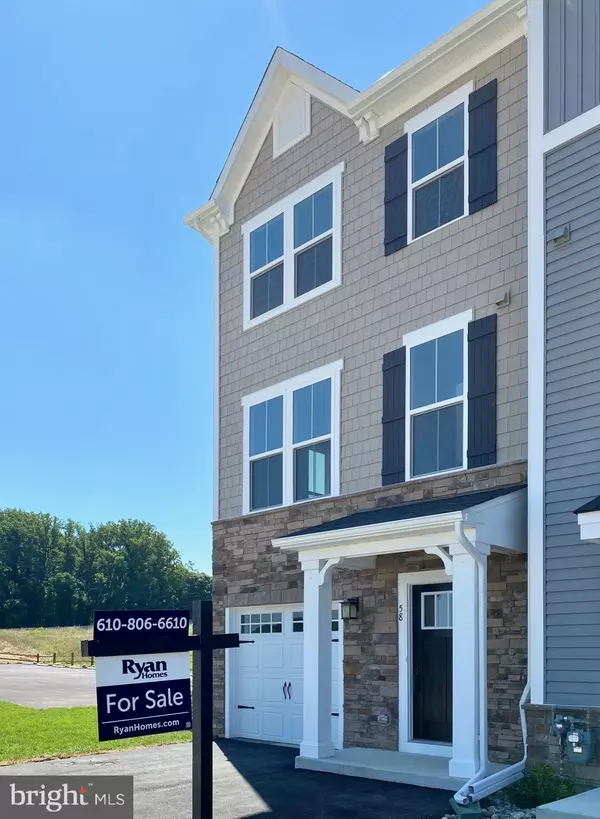For more information regarding the value of a property, please contact us for a free consultation.
Key Details
Sold Price $409,990
Property Type Townhouse
Sub Type End of Row/Townhouse
Listing Status Sold
Purchase Type For Sale
Square Footage 2,285 sqft
Price per Sqft $179
Subdivision Mapleview
MLS Listing ID PACT509632
Sold Date 08/28/20
Style Craftsman
Bedrooms 3
Full Baths 2
Half Baths 1
HOA Fees $80/mo
HOA Y/N Y
Abv Grd Liv Area 2,285
Originating Board BRIGHT
Year Built 2020
Tax Year 2020
Property Description
END UNIT Quick Delivery! Join our VIP list and be the first to view this new community and see first-hand all it has to offer. Mapleview offers the lowest priced new townhomes with low HOA fees in Downingtown schools, walkable to township park, & minutes from commuter routes. The largest of Ryan s Composer Series, the Strauss, offers the space and customizing details of single-family living with the convenience of a townhome. The main living level includes an enormous Kitchen complete with Tahoe Painted Linen cabinets, charisma herringbone delight backsplash, and silestone lagoon quartz island opens onto a bright and airy Living Room, perfect for entertaining. 6.5" flooring throughout main living level. A window-lined Morning Room off the Kitchen provides room for dining and is accented with a generous-sized hutch. Stainless steel appliance package included. Up a flight of stairs designed to be elegant and functional, the upper level boasts three bedrooms, two baths, and a 2nd floor laundry. No need to worry about storage space generous closets abound in all bedrooms. The Owner s Bedroom is a private retreat accented featuring an enormous walk-in closet. The Owner s Bath boasts a soaking tub and separate shower with seat. Your new home comes with designer-inspired interior design packages, upgraded cabinets, recessed lighting, and more! Pictures are for illustrative purposes only.
Location
State PA
County Chester
Area East Brandywine Twp (10330)
Zoning RESIDENTIAL
Rooms
Other Rooms Living Room, Dining Room, Kitchen
Interior
Interior Features Kitchen - Eat-In, Primary Bath(s), Sprinkler System, Family Room Off Kitchen, Kitchen - Island, Recessed Lighting, Pantry, Upgraded Countertops, Walk-in Closet(s)
Hot Water Natural Gas
Heating Forced Air
Cooling Energy Star Cooling System
Flooring Tile/Brick, Vinyl, Wood, Partially Carpeted
Equipment Built-In Microwave, Built-In Range
Fireplace N
Window Features Energy Efficient
Appliance Built-In Microwave, Built-In Range
Heat Source Natural Gas
Laundry Upper Floor
Exterior
Parking Features Garage Door Opener, Garage - Front Entry
Garage Spaces 3.0
Utilities Available Cable TV Available, Natural Gas Available
Water Access N
Accessibility None
Attached Garage 1
Total Parking Spaces 3
Garage Y
Building
Story 3
Foundation Concrete Perimeter, Slab
Sewer Public Sewer
Water Public
Architectural Style Craftsman
Level or Stories 3
Additional Building Above Grade
New Construction Y
Schools
School District Downingtown Area
Others
Pets Allowed Y
HOA Fee Include Common Area Maintenance,Lawn Maintenance,Management,Snow Removal
Senior Community No
Tax ID 30-2-640
Ownership Fee Simple
SqFt Source Estimated
Acceptable Financing Cash, Conventional, FHA, VA
Horse Property N
Listing Terms Cash, Conventional, FHA, VA
Financing Cash,Conventional,FHA,VA
Special Listing Condition Standard
Pets Allowed Dogs OK, Cats OK
Read Less Info
Want to know what your home might be worth? Contact us for a FREE valuation!

Our team is ready to help you sell your home for the highest possible price ASAP

Bought with Kathleen M Gagnon • Coldwell Banker Realty



