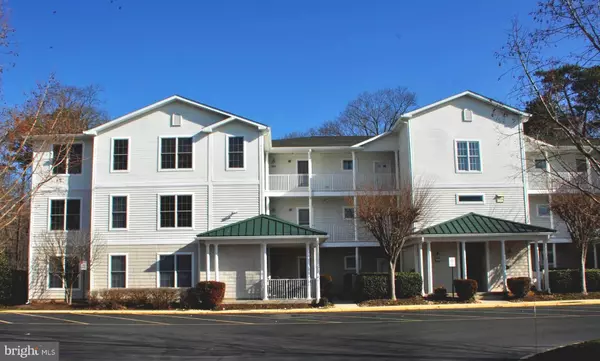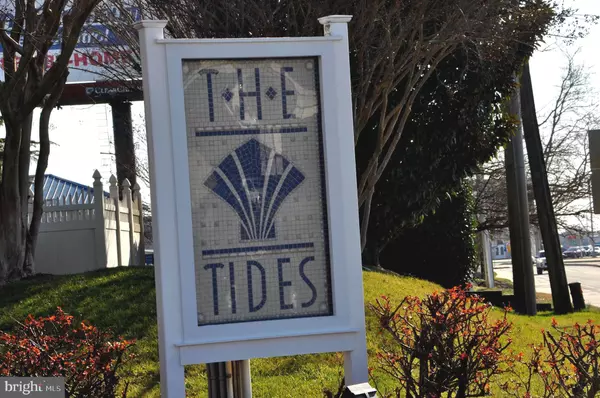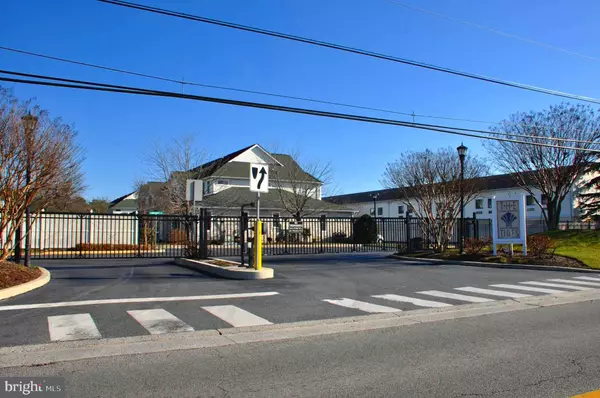For more information regarding the value of a property, please contact us for a free consultation.
Key Details
Sold Price $318,000
Property Type Condo
Sub Type Condo/Co-op
Listing Status Sold
Purchase Type For Sale
Square Footage 1,120 sqft
Price per Sqft $283
Subdivision Tides
MLS Listing ID DESU155386
Sold Date 09/08/20
Style Unit/Flat
Bedrooms 2
Full Baths 2
Condo Fees $3,192/ann
HOA Y/N N
Abv Grd Liv Area 1,120
Originating Board BRIGHT
Year Built 2004
Annual Tax Amount $675
Tax Year 2019
Lot Dimensions 0.00 x 0.00
Property Description
Rehoboth Resort Condo in the gated community of The Tides, on the East side of Coastal Highway just a 5 minute bike ride from Rehoboth Beach & Boardwalk, restaurants, and shops! This 2 bedroom/2 bath luxury condo is situated on the top floor, high in the private wooded canopy, overlooking the Breakwater Junction Bike Trail that connects Rehoboth and Lewes. You can access this property by elevator and/or stairs, and are sure to enjoy the private setting and woodland views! This condo features an open floor plan, stainless steel appliances, granite breakfast bar, hardwood, tile, carpet, screened rear porch, a laundry room, walk-in closets, crown & chair rail molding, and it's freshly paint too! The Tides has what is considered the best swimming pool and spa complex in the area, provides bike storage racks, and a private direct access gate to the bike trail! Easy to show and ready for a quick delivery just in time for Summer! This is the only available Tides unit so hurry!
Location
State DE
County Sussex
Area Lewes Rehoboth Hundred (31009)
Zoning C-1
Rooms
Main Level Bedrooms 2
Interior
Interior Features Breakfast Area, Ceiling Fan(s), Chair Railings, Combination Dining/Living, Crown Moldings, Entry Level Bedroom, Flat, Floor Plan - Open, Primary Bath(s), Recessed Lighting, Sprinkler System, Bathroom - Stall Shower, Bathroom - Tub Shower, Upgraded Countertops, Walk-in Closet(s), Window Treatments, Wood Floors
Hot Water Electric
Heating Forced Air, Heat Pump - Electric BackUp
Cooling Central A/C
Flooring Hardwood, Carpet, Tile/Brick
Equipment Built-In Microwave, Dishwasher, Disposal, Dryer, Exhaust Fan, Oven/Range - Electric, Refrigerator, Stainless Steel Appliances, Washer, Water Heater
Furnishings No
Fireplace N
Window Features Insulated
Appliance Built-In Microwave, Dishwasher, Disposal, Dryer, Exhaust Fan, Oven/Range - Electric, Refrigerator, Stainless Steel Appliances, Washer, Water Heater
Heat Source Electric
Laundry Main Floor, Washer In Unit, Dryer In Unit
Exterior
Exterior Feature Balcony, Screened
Parking On Site 1
Fence Fully, Privacy, Vinyl
Utilities Available Cable TV Available
Amenities Available Elevator, Gated Community, Pool - Outdoor, Spa
Water Access N
View Park/Greenbelt, Pond, Trees/Woods
Roof Type Architectural Shingle,Metal
Street Surface Black Top
Accessibility None, Elevator
Porch Balcony, Screened
Road Frontage Private
Garage N
Building
Lot Description Backs - Parkland, Backs to Trees, Cleared, Landscaping, Partly Wooded, Pond, Poolside
Story 1
Unit Features Garden 1 - 4 Floors
Sewer Public Sewer
Water Public
Architectural Style Unit/Flat
Level or Stories 1
Additional Building Above Grade, Below Grade
Structure Type Dry Wall
New Construction N
Schools
School District Cape Henlopen
Others
HOA Fee Include Common Area Maintenance,Insurance,Lawn Maintenance,Management,Pool(s),Road Maintenance,Security Gate,Trash
Senior Community No
Tax ID 334-13.00-352.01-8302
Ownership Condominium
Security Features Fire Detection System,Security Gate,Smoke Detector,Sprinkler System - Indoor
Acceptable Financing Cash, Conventional
Listing Terms Cash, Conventional
Financing Cash,Conventional
Special Listing Condition Standard
Read Less Info
Want to know what your home might be worth? Contact us for a FREE valuation!

Our team is ready to help you sell your home for the highest possible price ASAP

Bought with PAUL MALTAGHATI • Monument Sotheby's International Realty



