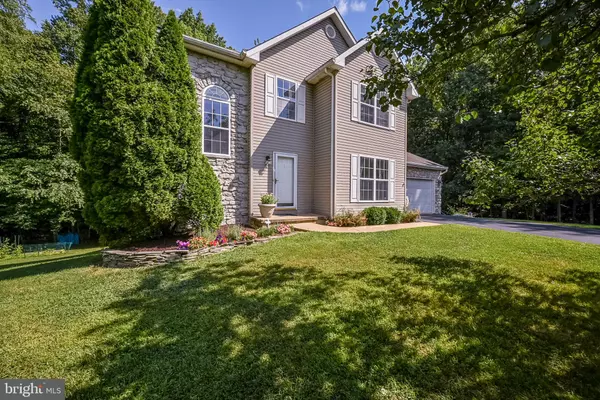For more information regarding the value of a property, please contact us for a free consultation.
Key Details
Sold Price $395,000
Property Type Single Family Home
Sub Type Detached
Listing Status Sold
Purchase Type For Sale
Square Footage 2,337 sqft
Price per Sqft $169
Subdivision Chandeleur Woods
MLS Listing ID DENC2003308
Sold Date 09/17/21
Style Contemporary
Bedrooms 3
Full Baths 2
Half Baths 1
HOA Fees $16/ann
HOA Y/N Y
Abv Grd Liv Area 1,950
Originating Board BRIGHT
Year Built 1997
Annual Tax Amount $2,489
Tax Year 2021
Lot Size 0.320 Acres
Acres 0.32
Lot Dimensions 70.40 x 125.00
Property Description
Have you been looking for a Home on that Perfect Lot? You have found it! Best Lot in the Community surrounded by Wooded Open Space on 2 sides. Drive to this distanced 2-Home Cul-de-sac with this Unique 2 Story Contemporary Home with Stone Accented Front 2-Car Garage and Decorator Circle-Top Window section. 3 Story in Rear of Home with additional Landscaper or Workshop Garage. Full Walk-out from a Partially Finished Basement with Built-in Bar to huge Patio with Porch Swing Overlooking Wooded Open Space including a firepit to enjoy the Serene Setting. Open and Bright Floorplan --Foyer to Living Room with Center Wood Burning Fireplace overlooking Kitchen with Triple Bay Breakfast area and LR Sliders to Enormous Deck Adjoining the 16 x 18 Sunroom with Heat and AC. Views of Flora and Fauna abound! Open Turned Stairway with Circle-Top Window for lots of Light and Wooded Views. Spacious Main Bedroom with walk-in closet and Private Bath, Double Vanity and Jacuzzi tub. Loft Area off the Main Bedroom to 2 Bedrooms and Full Bath. Formal Dining Room and Main Floor Laundry. Shed and play set included. Take an adventure and Hike through the woods along a Creek. What a great Setting! Showings Start Friday, 8/6.
Location
State DE
County New Castle
Area Newark/Glasgow (30905)
Zoning NC10
Rooms
Other Rooms Living Room, Dining Room, Primary Bedroom, Bedroom 2, Kitchen, Family Room, Bedroom 1, Sun/Florida Room, Loft, Primary Bathroom
Basement Partially Finished, Walkout Level, Daylight, Partial, Outside Entrance
Interior
Interior Features Primary Bath(s), Kitchen - Eat-In
Hot Water Natural Gas
Heating Forced Air
Cooling Central A/C
Flooring Carpet
Fireplaces Number 1
Fireplaces Type Wood
Fireplace Y
Heat Source Natural Gas
Laundry Main Floor
Exterior
Exterior Feature Deck(s), Patio(s)
Parking Features Built In
Garage Spaces 7.0
Water Access N
View Trees/Woods
Roof Type Shingle
Accessibility None
Porch Deck(s), Patio(s)
Attached Garage 3
Total Parking Spaces 7
Garage Y
Building
Lot Description Cul-de-sac, Trees/Wooded
Story 2
Sewer Public Sewer
Water Public
Architectural Style Contemporary
Level or Stories 2
Additional Building Above Grade, Below Grade
New Construction N
Schools
School District Colonial
Others
Senior Community No
Tax ID 11-034.10-076
Ownership Fee Simple
SqFt Source Assessor
Acceptable Financing Cash, Conventional, FHA, VA
Listing Terms Cash, Conventional, FHA, VA
Financing Cash,Conventional,FHA,VA
Special Listing Condition Standard
Read Less Info
Want to know what your home might be worth? Contact us for a FREE valuation!

Our team is ready to help you sell your home for the highest possible price ASAP

Bought with Brent Applebaum • Coldwell Banker Realty



